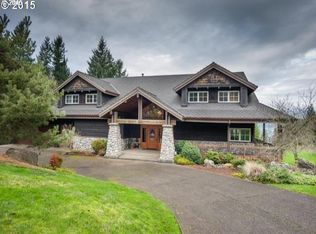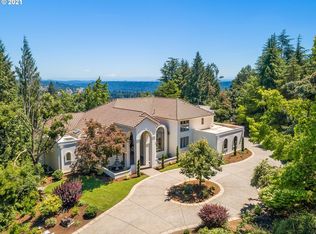This impressive West Linn estate features stunning landscaping, mature evergreens, flowering trees and custom details throughout. Inside you'll experience expansive family and living rooms, a well-appointed chef's kitchen, and a luxurious primary suite with its own sitting room. A large bonus room and seven-car garage with RV hookups offer even more possibilities for entertaining and enjoyment. Updates include new tile and carpet flooring, sanded & stained hardwood, and kitchen appliances.
This property is off market, which means it's not currently listed for sale or rent on Zillow. This may be different from what's available on other websites or public sources.

