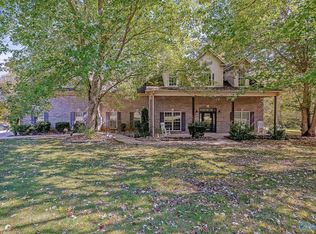Sold for $610,000 on 09/21/23
$610,000
24664 Cabbage Ridge Rd, Elkmont, AL 35620
4beds
3,600sqft
Single Family Residence
Built in 2002
11 Acres Lot
$692,900 Zestimate®
$169/sqft
$3,205 Estimated rent
Home value
$692,900
$644,000 - $748,000
$3,205/mo
Zestimate® history
Loading...
Owner options
Explore your selling options
What's special
Calling all outdoorsman- Fantastic homesite w/ 11 secluded acres less than a mile to the Elk River boat ramp w/ easy access to hunting & fishing! Kitchen has been completely remolded w/ granite counter-tops, custom cabinets, tile floors, island w/ prep sink, & stainless-steel hood vent! Isolated main level master w/ wood flooring & trey ceiling. 2 additional main level bedrooms w/ their own bath, plus 4th bedroom/bonus on 2nd floor. Finished walk-out basement w/ storm shelter, & a 40x40 detached workshop w/ it's own driveway. Easy access to 65. This property is located in a quiet & secluded area, making it the perfect place to escape the hustle and bustle of everyday life!
Zillow last checked: 8 hours ago
Listing updated: September 22, 2023 at 02:32pm
Listed by:
Melissa Hotz 256-929-3644,
Matt Curtis Real Estate, Inc.
Bought with:
Kristy Reith, 132502
Newton Realty
Source: ValleyMLS,MLS#: 1839688
Facts & features
Interior
Bedrooms & bathrooms
- Bedrooms: 4
- Bathrooms: 5
- Full bathrooms: 2
- 3/4 bathrooms: 2
- 1/2 bathrooms: 1
Primary bedroom
- Features: 9’ Ceiling, Isolate, Recessed Lighting, Smooth Ceiling, Wood Floor
- Level: First
- Area: 252
- Dimensions: 14 x 18
Bedroom 2
- Features: 9’ Ceiling, Ceiling Fan(s), Crown Molding, Walk-In Closet(s)
- Level: First
- Area: 168
- Dimensions: 12 x 14
Bedroom 3
- Features: 9’ Ceiling, Ceiling Fan(s), Crown Molding, Walk-In Closet(s)
- Level: First
- Area: 168
- Dimensions: 12 x 14
Bedroom 4
- Features: Ceiling Fan(s), Carpet, Walk-In Closet(s)
- Level: Second
- Area: 280
- Dimensions: 14 x 20
Dining room
- Features: Smooth Ceiling, Wood Floor
- Level: First
- Area: 180
- Dimensions: 12 x 15
Kitchen
- Features: 9’ Ceiling, Granite Counters, Pantry, Smooth Ceiling, Tile
- Level: First
- Area: 224
- Dimensions: 14 x 16
Living room
- Features: 9’ Ceiling, Fireplace, Recessed Lighting, Smooth Ceiling, Wood Floor
- Level: First
- Area: 396
- Dimensions: 18 x 22
Laundry room
- Features: 9’ Ceiling, Tile
- Level: First
- Area: 80
- Dimensions: 8 x 10
Heating
- Central 2, Electric, Propane
Cooling
- Central 2
Appliances
- Included: Range, Double Oven, Dishwasher, Electric Water Heater
Features
- Basement: Basement,Crawl Space
- Number of fireplaces: 1
- Fireplace features: Gas Log, One
Interior area
- Total interior livable area: 3,600 sqft
Property
Features
- Levels: One and One Half
- Stories: 1
Lot
- Size: 11 Acres
Details
- Additional structures: Outbuilding
- Parcel number: 0309320000011001
Construction
Type & style
- Home type: SingleFamily
- Property subtype: Single Family Residence
Condition
- New construction: No
- Year built: 2002
Utilities & green energy
- Sewer: Septic Tank
- Water: Public
Community & neighborhood
Location
- Region: Elkmont
- Subdivision: Metes And Bounds
Other
Other facts
- Listing agreement: Agency
Price history
| Date | Event | Price |
|---|---|---|
| 9/21/2023 | Sold | $610,000-6.2%$169/sqft |
Source: | ||
| 8/7/2023 | Contingent | $650,000$181/sqft |
Source: | ||
| 7/26/2023 | Listed for sale | $650,000+60.1%$181/sqft |
Source: | ||
| 12/3/2019 | Sold | $406,000-5.3%$113/sqft |
Source: | ||
| 10/16/2019 | Price change | $428,900-0.2%$119/sqft |
Source: Innovative Realty Solutions #1122460 Report a problem | ||
Public tax history
| Year | Property taxes | Tax assessment |
|---|---|---|
| 2024 | $1,392 -1.2% | $48,180 -1.1% |
| 2023 | $1,409 +7.5% | $48,720 +7.2% |
| 2022 | $1,310 +30.1% | $45,440 +35.3% |
Find assessor info on the county website
Neighborhood: 35620
Nearby schools
GreatSchools rating
- 6/10Owens Elementary SchoolGrades: PK-5Distance: 2.9 mi
- 8/10West Limestone High SchoolGrades: 6-12Distance: 3 mi
Schools provided by the listing agent
- Elementary: Sugar Creek Elementary
- Middle: West Limestone
- High: West Limestone
Source: ValleyMLS. This data may not be complete. We recommend contacting the local school district to confirm school assignments for this home.

Get pre-qualified for a loan
At Zillow Home Loans, we can pre-qualify you in as little as 5 minutes with no impact to your credit score.An equal housing lender. NMLS #10287.
