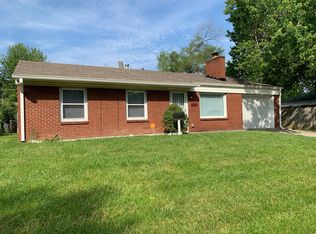Sold
$178,000
2466 Sickle Rd, Indianapolis, IN 46219
3beds
1,073sqft
Residential, Single Family Residence
Built in 1959
6,969.6 Square Feet Lot
$179,900 Zestimate®
$166/sqft
$1,449 Estimated rent
Home value
$179,900
$167,000 - $194,000
$1,449/mo
Zestimate® history
Loading...
Owner options
Explore your selling options
What's special
3 Bedroom/2 bathroom ranch in Warren township for under $180K! This move in ready home has been well maintained with a newer roof, carpet, LVP and paint. The well thought out floor plan includes a large living room, 3 cozy bedrooms, an extra utility room for storage, and an eat in kitchen. The large, fenced in backyard, quiet neighborhood and 1 car attached garage are the icing on the cake- come check it out today!
Zillow last checked: 8 hours ago
Listing updated: August 20, 2025 at 03:10pm
Listing Provided by:
Kimberly Pickett 313-570-3217,
CENTURY 21 Scheetz
Bought with:
Marita Gordon
1st Place Realty & Property Ma
Source: MIBOR as distributed by MLS GRID,MLS#: 22049931
Facts & features
Interior
Bedrooms & bathrooms
- Bedrooms: 3
- Bathrooms: 2
- Full bathrooms: 2
- Main level bathrooms: 2
- Main level bedrooms: 3
Primary bedroom
- Level: Main
- Area: 144 Square Feet
- Dimensions: 12x12
Bedroom 2
- Level: Main
- Area: 132 Square Feet
- Dimensions: 11x12
Bedroom 3
- Level: Main
- Area: 110 Square Feet
- Dimensions: 11x10
Kitchen
- Level: Main
- Area: 180 Square Feet
- Dimensions: 15x12
Laundry
- Level: Main
- Area: 25 Square Feet
- Dimensions: 5x5
Living room
- Level: Main
- Area: 225 Square Feet
- Dimensions: 15x15
Play room
- Level: Main
- Area: 64 Square Feet
- Dimensions: 8x8
Heating
- Forced Air, Natural Gas
Cooling
- Central Air
Appliances
- Included: Dishwasher, Dryer, Electric Oven, Range Hood, Refrigerator, Washer, Gas Water Heater
Features
- Attic Pull Down Stairs, Ceiling Fan(s), Eat-in Kitchen, High Speed Internet
- Has basement: No
- Attic: Pull Down Stairs
Interior area
- Total structure area: 1,073
- Total interior livable area: 1,073 sqft
Property
Parking
- Total spaces: 1
- Parking features: Attached
- Attached garage spaces: 1
- Details: Garage Parking Other(Finished Garage)
Features
- Levels: One
- Stories: 1
- Patio & porch: Patio
- Fencing: Fenced,Full
Lot
- Size: 6,969 sqft
- Features: Sidewalks, Mature Trees
Details
- Parcel number: 490830101112000701
- Horse amenities: None
Construction
Type & style
- Home type: SingleFamily
- Architectural style: Ranch
- Property subtype: Residential, Single Family Residence
Materials
- Vinyl Siding
- Foundation: Slab
Condition
- New construction: No
- Year built: 1959
Utilities & green energy
- Water: Public
Community & neighborhood
Location
- Region: Indianapolis
- Subdivision: Eastwood
Price history
| Date | Event | Price |
|---|---|---|
| 8/18/2025 | Sold | $178,000+0.6%$166/sqft |
Source: | ||
| 7/15/2025 | Pending sale | $177,000$165/sqft |
Source: | ||
| 7/11/2025 | Listed for sale | $177,000+41.6%$165/sqft |
Source: | ||
| 7/22/2021 | Sold | $125,000+4.3%$116/sqft |
Source: | ||
| 6/21/2021 | Pending sale | $119,900$112/sqft |
Source: | ||
Public tax history
Tax history is unavailable.
Neighborhood: Far Eastside
Nearby schools
GreatSchools rating
- 4/10George S. Buck School 94Grades: PK-6Distance: 0.3 mi
- 6/10Rousseau McClellan School 91Grades: PK-8Distance: 6.1 mi
- 1/10Arsenal Technical High SchoolGrades: 9-12Distance: 6.1 mi
Get a cash offer in 3 minutes
Find out how much your home could sell for in as little as 3 minutes with a no-obligation cash offer.
Estimated market value$179,900
Get a cash offer in 3 minutes
Find out how much your home could sell for in as little as 3 minutes with a no-obligation cash offer.
Estimated market value
$179,900
