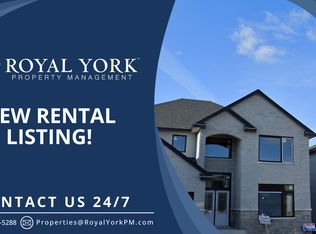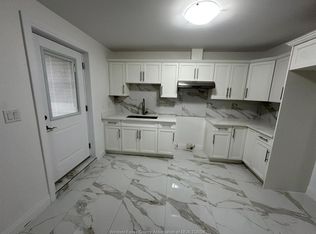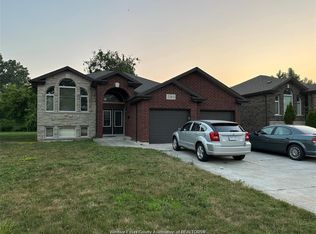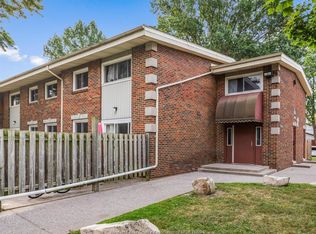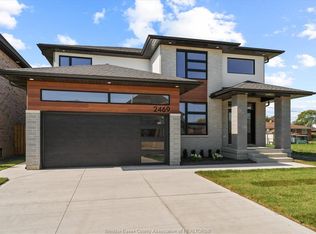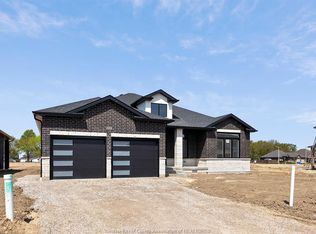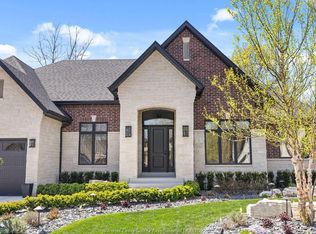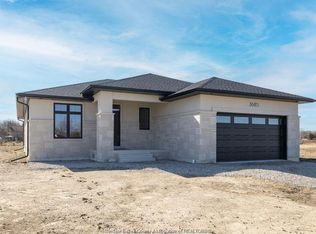Move in Ready !! Welcome to your dream home, proudly built with high quality throughout by HD Development Group. The Acadia: Brand new and stunning 4+2 bed, 3.5 bath gem, with a fully finished basement (including a secondary kitchen) located in a prestigious area of south Windsor. Enjoy the open feel with vaulted ceilings, elegant kitchen featuring a walk-in pantry, centre island, and granite tops throughout. Primary suite boasts glass & tile shower, soaker tub, double sink and a walk-in closet. Cozy up by the fireplace or step out onto the covered rear patio. Modern touches include solid oak staircase, custom wainscotting and engineered hardwood flooring. Spacious with 9 ft main floor ceilings, large windows allowing a ton of natural light and a grade entrance. Finished basement with second kitchen, 2 bedrooms, 4 piece bath and laminate flooring. This home is the epitome of comfort, style and location.
For sale
C$1,099,900
2466 Partington Ave, Windsor, ON N9E 3A8
6beds
Single Family Residence
Built in 2025
-- sqft lot
$-- Zestimate®
C$--/sqft
C$-- HOA
What's special
Fully finished basementOpen feelVaulted ceilingsElegant kitchenWalk-in pantryGranite topsPrimary suite
- 95 days |
- 18 |
- 1 |
Zillow last checked: 8 hours ago
Listing updated: September 16, 2025 at 09:25am
Listed by:
Khodr Habib, Sales Person,
Royal Lepage Binder Real Estate Brokerage
Source: Windsor-Essex County AOR,MLS®#: 25022910 Originating MLS®#: Windsor-Essex County Association of REALTORS®
Originating MLS®#: Windsor-Essex County Association of REALTORS®
Facts & features
Interior
Bedrooms & bathrooms
- Bedrooms: 6
- Bathrooms: 4
- Full bathrooms: 3
- 1/2 bathrooms: 1
Rooms
- Room types: 2nd Kitchen
Heating
- Natural Gas, Furnace
Appliances
- Included: Gas Water Heater
Features
- Walk-In Closet
- Basement: Full,Finished
- Fireplace features: Fireplace 1 Fuel (Electric)
Property
Parking
- Total spaces: 2.5
- Parking features: Gravel Drive, 2.5 Garage
- Garage spaces: 2.5
- Has uncovered spaces: Yes
Features
- Levels: Two
- Entry location: Grade Entrance
- Patio & porch: Covered Porch
- Frontage length: 51.00
Lot
- Features: Cul-De-Sac, Acreage Info (Unknown)
Details
- Zoning: RES
Construction
Type & style
- Home type: SingleFamily
- Property subtype: Single Family Residence
Materials
- Brick, Brick Veneer
- Foundation: Concrete Perimeter
- Roof: Asphalt Shingle
Condition
- Year built: 2025
Utilities & green energy
- Sewer: Sanitary, To House
- Water: Municipal Water
- Utilities for property: Water Connected
Community & HOA
Location
- Region: Windsor
Financial & listing details
- Date on market: 9/9/2025
- Ownership: Freehold
Khodr Habib, Sales Person
(519) 819-2392
By pressing Contact Agent, you agree that the real estate professional identified above may call/text you about your search, which may involve use of automated means and pre-recorded/artificial voices. You don't need to consent as a condition of buying any property, goods, or services. Message/data rates may apply. You also agree to our Terms of Use. Zillow does not endorse any real estate professionals. We may share information about your recent and future site activity with your agent to help them understand what you're looking for in a home.
Price history
Price history
| Date | Event | Price |
|---|---|---|
| 9/9/2025 | Listed for sale | C$1,099,900 |
Source: | ||
Public tax history
Public tax history
Tax history is unavailable.Climate risks
Neighborhood: South Cameron
Nearby schools
GreatSchools rating
- 2/10Escuela AvancemosGrades: K-8Distance: 3.8 mi
- 3/10Detroit Public Safety AcademyGrades: 6-12Distance: 3.8 mi
- Loading
