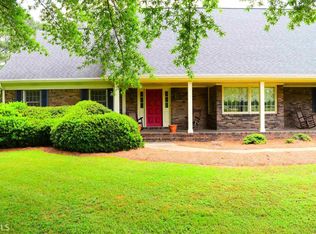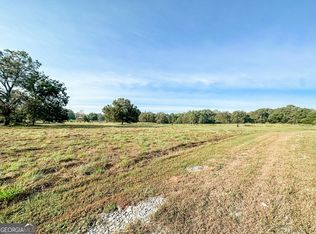Closed
$510,000
2466 Palalto Rd, Monticello, GA 31064
4beds
2,726sqft
Single Family Residence
Built in 2006
5.61 Acres Lot
$529,600 Zestimate®
$187/sqft
$2,679 Estimated rent
Home value
$529,600
$503,000 - $556,000
$2,679/mo
Zestimate® history
Loading...
Owner options
Explore your selling options
What's special
Are you ready for country living with the modern conveniences as well as PLENTY of room? Where do I start? This 4 Bedroom 3 and a half Bath home great for entertaining is situated on 5.61 acres that includes 28 pecan, 7 plum, 3 fig, 2 pear & 3 pomegranate trees, 4 blueberry bushes as well as blackberry, muscadine and grape vines and 6 spigots throughout the yard for watering. Take the winding asphalt driveway up to this traditional home with a rocking chair front porch as well as a large deck, great for grilling, overlooking the private back yard and treehouse. Large foyer entry in the front. This home has hardwood floors throughout. Upscale stainless appliances and solid surface countertops adorn the large kitchen, double Kenmore Pro ovens, New LG dishwasher, flat cooktop with downdraft with an oven in the large island, lots of cabinet space and a large pantry. The large laundry room is located off of the kitchen as well as a half bath. Enjoy eating in the kitchen breakfast area, at the island or in the separate dining room, the choice is yours. On the main level is your large living room with double doors overlooking the back deck, take the left hallway down to your master bedroom and tiled bathroom with large soaking tub, separate shower, double vanity. The right-side hallway leads to 2 additional bedrooms and a full bathroom as well as closets and a drop-down staircase for the attic. The staircase to the basement is equipped with a stair chair lift with 2 remotes. In the basement there is a handicap full bathroom and bedroom as well as lots of storage space with shelving. The possibilities are endless in this handicap accessible basement, plenty of room for additional bedrooms, kitchen, theater room and/or game room. TONS of storage. This home has 2 septic tanks, 2 water heaters, 2 hvac units (NEW 4 Ton unit just installed for the upstairs), a Nest thermostat, solar power panels (last month's electric bill was $67.92) Outside there are 2 pole barns, (1) 50'x50' with it's own power pole with 50amp for plugging in your RV and 120 volt receptacle for whatever else you may need. Second pole barn is 48'x50'. Plenty of room for the kids to run and play and they will love the treehouse/playhouse with swings out back! Bring your horses and farm animals and enjoy Jasper County country living! Home now HAS been pressure washed and has NEW caulk and PAINT.
Zillow last checked: 8 hours ago
Listing updated: January 04, 2024 at 08:37am
Listed by:
Linda Cason 678-571-8044,
Agents Realty LLC
Bought with:
Linda Cason, 408921
Agents Realty LLC
Source: GAMLS,MLS#: 20155316
Facts & features
Interior
Bedrooms & bathrooms
- Bedrooms: 4
- Bathrooms: 4
- Full bathrooms: 3
- 1/2 bathrooms: 1
- Main level bathrooms: 2
- Main level bedrooms: 3
Dining room
- Features: Separate Room
Kitchen
- Features: Kitchen Island, Pantry, Solid Surface Counters
Heating
- Electric, Central
Cooling
- Electric, Ceiling Fan(s), Central Air
Appliances
- Included: Electric Water Heater, Cooktop, Dishwasher, Double Oven, Microwave, Oven, Stainless Steel Appliance(s)
- Laundry: In Kitchen, Other
Features
- High Ceilings, Double Vanity, Soaking Tub, Separate Shower, Tile Bath, Walk-In Closet(s), Master On Main Level, Split Bedroom Plan
- Flooring: Hardwood, Tile
- Basement: Bath Finished,Interior Entry,Exterior Entry
- Attic: Pull Down Stairs
- Has fireplace: No
Interior area
- Total structure area: 2,726
- Total interior livable area: 2,726 sqft
- Finished area above ground: 2,076
- Finished area below ground: 650
Property
Parking
- Parking features: Basement, Parking Shed, RV/Boat Parking, Side/Rear Entrance
- Has attached garage: Yes
Features
- Levels: Two
- Stories: 2
- Patio & porch: Deck
Lot
- Size: 5.61 Acres
- Features: Private
Details
- Additional structures: Other, Shed(s)
- Parcel number: 021 029 002
Construction
Type & style
- Home type: SingleFamily
- Architectural style: Traditional
- Property subtype: Single Family Residence
Materials
- Concrete
- Roof: Tar/Gravel
Condition
- Resale
- New construction: No
- Year built: 2006
Utilities & green energy
- Sewer: Septic Tank
- Water: Well
- Utilities for property: Cable Available, Electricity Available, Phone Available
Green energy
- Energy efficient items: Thermostat
- Energy generation: Solar
Community & neighborhood
Security
- Security features: Security System, Smoke Detector(s), Fire Sprinkler System
Community
- Community features: None
Location
- Region: Monticello
- Subdivision: none
HOA & financial
HOA
- Has HOA: No
- Services included: None
Other
Other facts
- Listing agreement: Exclusive Right To Sell
Price history
| Date | Event | Price |
|---|---|---|
| 1/4/2024 | Sold | $510,000-2.9%$187/sqft |
Source: | ||
| 11/1/2023 | Pending sale | $525,000$193/sqft |
Source: | ||
| 10/30/2023 | Listed for sale | $525,000-6.2%$193/sqft |
Source: | ||
| 10/29/2023 | Listing removed | $559,900$205/sqft |
Source: | ||
| 9/15/2023 | Price change | $559,900-2.6%$205/sqft |
Source: | ||
Public tax history
| Year | Property taxes | Tax assessment |
|---|---|---|
| 2024 | $1,762 +35.2% | $189,960 +15.4% |
| 2023 | $1,303 +6.4% | $164,680 +13.4% |
| 2022 | $1,225 +88.1% | $145,200 +18.2% |
Find assessor info on the county website
Neighborhood: 31064
Nearby schools
GreatSchools rating
- 5/10Washington Park Elementary SchoolGrades: 3-5Distance: 5 mi
- 4/10Jasper County Middle SchoolGrades: 6-8Distance: 4.9 mi
- 6/10Jasper County High SchoolGrades: 9-12Distance: 3.1 mi
Schools provided by the listing agent
- Elementary: Jasper County Primary
- Middle: Jasper County
- High: Jasper County
Source: GAMLS. This data may not be complete. We recommend contacting the local school district to confirm school assignments for this home.

Get pre-qualified for a loan
At Zillow Home Loans, we can pre-qualify you in as little as 5 minutes with no impact to your credit score.An equal housing lender. NMLS #10287.
Sell for more on Zillow
Get a free Zillow Showcase℠ listing and you could sell for .
$529,600
2% more+ $10,592
With Zillow Showcase(estimated)
$540,192
