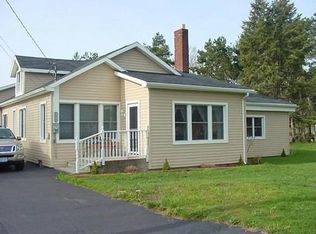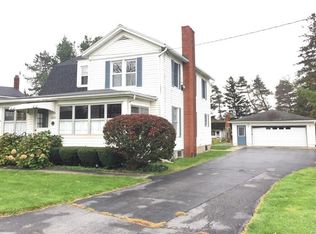Closed
$285,500
2466 Main Rd, Corfu, NY 14036
3beds
1,658sqft
Single Family Residence
Built in 1880
0.74 Acres Lot
$276,400 Zestimate®
$172/sqft
$1,851 Estimated rent
Home value
$276,400
$263,000 - $290,000
$1,851/mo
Zestimate® history
Loading...
Owner options
Explore your selling options
What's special
This Lovely 3 bedroom 1.1 bath is located in the highly desired Pembroke School district. Inside you’ll find beautiful hardwood floors, a Spacious kitchen (remodeled 2008), which opens up to additional dining space. Enjoy 1st floor laundry, a large living room, plus an office which could be converted into a 1st floor bedroom. Step outside to your expansive 16x25 ft deck (2024) overlooking your private backyard oasis. Enjoy the hot tub & pool (2012) or venture into the backyard to enjoy the fire pit. The detached heated, 2.5 fully insulated (2022) garage is multi-purpose space providing an additional 750 sqft. This property provides both privacy and convenience with easy access to the thruway, shopping and entertainment. Furnace & A/C-2022, HWT-2024, Garage Roof 2017. Open House on Sat 8/3, 11:00-1:00pm, Delayed negotiations Monday, 8/5 @ 6 pm. Please leave 24 hours to review all offers.
Zillow last checked: 8 hours ago
Listing updated: October 10, 2024 at 09:37am
Listed by:
Lyndsey C. Williams 585-362-8919,
Keller Williams Realty Greater Rochester
Bought with:
William Stapleton, 10401381722
Keller Williams Realty Greater Rochester
Source: NYSAMLSs,MLS#: R1554761 Originating MLS: Rochester
Originating MLS: Rochester
Facts & features
Interior
Bedrooms & bathrooms
- Bedrooms: 3
- Bathrooms: 2
- Full bathrooms: 1
- 1/2 bathrooms: 1
- Main level bathrooms: 1
Heating
- Gas, Forced Air
Cooling
- Central Air
Appliances
- Included: Dishwasher, Gas Cooktop, Gas Water Heater, Microwave, Refrigerator, Water Purifier
- Laundry: Main Level
Features
- Ceiling Fan(s), Separate/Formal Dining Room, Eat-in Kitchen, Separate/Formal Living Room, Home Office, Programmable Thermostat
- Flooring: Carpet, Hardwood, Tile, Varies
- Basement: Partial
- Has fireplace: No
Interior area
- Total structure area: 1,658
- Total interior livable area: 1,658 sqft
Property
Parking
- Total spaces: 2.5
- Parking features: Detached, Electricity, Garage, Heated Garage, Driveway, Garage Door Opener
- Garage spaces: 2.5
Features
- Patio & porch: Deck, Open, Porch
- Exterior features: Blacktop Driveway, Deck, Hot Tub/Spa, Pool
- Pool features: Above Ground
- Has spa: Yes
Lot
- Size: 0.74 Acres
- Dimensions: 135 x 264
- Features: Agricultural, Wooded
Details
- Additional structures: Poultry Coop, Shed(s), Storage
- Parcel number: 1842890210000001013000
- Special conditions: Standard
Construction
Type & style
- Home type: SingleFamily
- Architectural style: Colonial
- Property subtype: Single Family Residence
Materials
- Aluminum Siding, Steel Siding, Vinyl Siding, Copper Plumbing, PEX Plumbing
- Foundation: Stone
- Roof: Asphalt
Condition
- Resale
- Year built: 1880
Utilities & green energy
- Electric: Circuit Breakers
- Sewer: Septic Tank
- Water: Connected, Public
- Utilities for property: High Speed Internet Available, Water Connected
Community & neighborhood
Location
- Region: Corfu
Other
Other facts
- Listing terms: Cash,Conventional,FHA,VA Loan
Price history
| Date | Event | Price |
|---|---|---|
| 8/22/2025 | Listing removed | $279,900$169/sqft |
Source: | ||
| 8/15/2025 | Price change | $279,900-1.8%$169/sqft |
Source: | ||
| 8/5/2025 | Price change | $284,900-1.7%$172/sqft |
Source: | ||
| 7/29/2025 | Price change | $289,900-3.3%$175/sqft |
Source: | ||
| 7/18/2025 | Listed for sale | $299,900+5%$181/sqft |
Source: | ||
Public tax history
| Year | Property taxes | Tax assessment |
|---|---|---|
| 2024 | -- | $153,890 |
| 2023 | -- | $153,890 |
| 2022 | -- | $153,890 |
Find assessor info on the county website
Neighborhood: 14036
Nearby schools
GreatSchools rating
- NAPembroke Primary SchoolGrades: K-2Distance: 0.1 mi
- 7/10Pembroke Junior Senior High SchoolGrades: 7-12Distance: 4.4 mi
- 7/10Pembroke Intermediate SchoolGrades: 3-6Distance: 5.2 mi
Schools provided by the listing agent
- District: Pembroke
Source: NYSAMLSs. This data may not be complete. We recommend contacting the local school district to confirm school assignments for this home.

