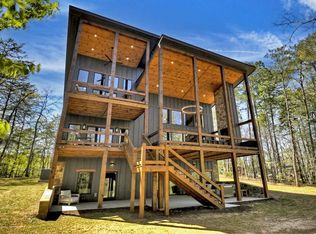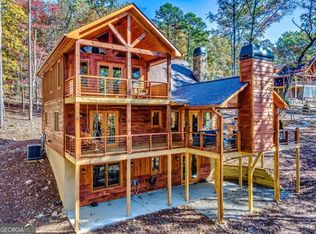REDUCED FOR SALE BY OWNER ....CALL ME TO SET UP A WALK THRU 706 851 9959.. Non cookie cutter, NEW BUILD, 2018, MOVED IN 4/2019. .61 acres COUNTY WATER AND PAVED ROADS, very desirable area, less than 5 mins to the town of Blue Ridge or the public boat ramp at Lake Blue Ridge. Tennessee or N Carolina either only 20 mins away..perfect location. ( 24' x 24' oversized garage with electric openers and 18' x 20' covered boat parking..both built and permitted 5/2020). RV parking available, Covered front and rear wrap-around porch with a wood burning fireplace on rear porch and a gas fireplace inside. Open layout.. kitchen, laundry, living room and master suite on MAIN LEVEL along with a guest bathroom. Kitchen has lit slow close custom cabinets with a pantry. Maytag 10 year warranty, stainless appliances, dishwasher, stove, microwave and granite countertops. Large master suite 17' x 12'.6 with en suite includes walk in tile shower, dual sinks, granite countertops and a walk in closet. UPPER LEVEL has two large bedrooms 18' x 12' and 13' x 11' along with a large full bathroom with dual sinks and granite countertops. Home is Internet wired. There are wood floors throughout and an excellent mix of drywall and woodwork. Four foot crawl space for easy access under entire house. Lots of trees on property with peach trees, figs, blackberries, blueberries and more. A floral landscape and humming bird paradise. This get-a-way is very energy efficient (electric bill under $95 month ). Home was built with attention to detail. Will work with realtors. HOME IS MOVE IN READY. OWNER TRANSFERRED OUT OF STATE
This property is off market, which means it's not currently listed for sale or rent on Zillow. This may be different from what's available on other websites or public sources.


