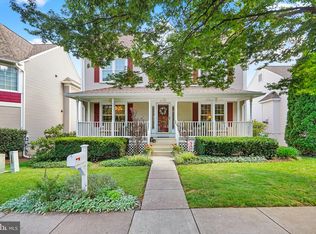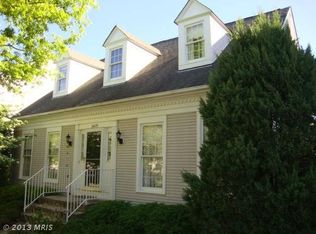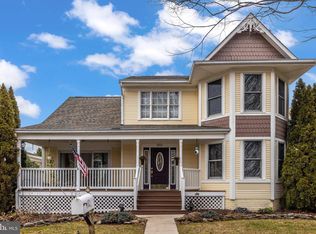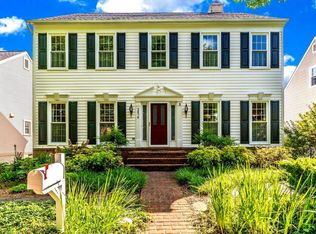Sold for $570,000 on 08/02/24
$570,000
2466 Five Shillings Rd, Frederick, MD 21701
3beds
2,404sqft
Single Family Residence
Built in 1996
4,734 Square Feet Lot
$573,400 Zestimate®
$237/sqft
$2,890 Estimated rent
Home value
$573,400
$528,000 - $625,000
$2,890/mo
Zestimate® history
Loading...
Owner options
Explore your selling options
What's special
Wormans Mill, a highly sought-after development, has an ownership opportunity that belongs at the top of every Frederick home buyer's list. This 3-bedroom, 2.5-bathroom beauty displays Victorian architecture. The front door is an easy pedestrian distance to shopping and dining options in the Village Square. Within, you'll find a splendid entryway with tile flooring, hardwoods in the kitchen and living spaces throughout, window light complemented by stylish fixtures, minimalist flat ceilings, and a two sided gas fireplace in the Family Room and Breakfast Nook. The recently updated (and roomy) chef-inspired kitchen, which opens seamlessly onto the Family Room. A delicious concoction of quartz counters, complemented by a fashionable backsplash of ceramic tiles, the room is in the classic island configuration, maximizing workspace and flexibility. In light that is both stylish and natural, this headquarters of fine eating makes even just staring into the open fridge seem like the start of a great meal. Culinary endeavors are powered by premium appliances from Bosch and GE. The ensuite primary bedroom is a roomy launch pad for the day. In addition to the convenience of the private bathroom (separate jetted hot tub and shower), you will find not one but two walk-in closets, providing plenty of room for wardrobes of all seasons and personal storage. A sitting area adds yet another functional section. The other 2 bedrooms, with plenty of closet space, are located above the ground floor for enhanced privacy. The unfinished basement is perfect for storage or conversion and even has a “rough in” for future buildout of a bathroom. The low-maintenance, attractively landscaped yard is fenced in the rear for additional privacy. Grill, cooler, and resident chef form a natural trio on the meticulously maintained deck, which is crafted of composite materials. The property site also includes a relaxing Sun Room right off the kitchen and dining room. The rear of the home has a private alley with a driveway that leads to a detached two-car garage that is available for its original purpose, or you can get creative by treating it as additional flex space. Someone's going to be very happy here . . . let it be you!
Zillow last checked: 8 hours ago
Listing updated: September 23, 2024 at 03:05pm
Listed by:
Tony La Scola 301-788-3804,
Welcome Home Realty Group
Bought with:
Kathy Morgan, 577571
Compass
Source: Bright MLS,MLS#: MDFR2049348
Facts & features
Interior
Bedrooms & bathrooms
- Bedrooms: 3
- Bathrooms: 3
- Full bathrooms: 2
- 1/2 bathrooms: 1
- Main level bathrooms: 1
Basement
- Area: 1192
Heating
- Forced Air, Natural Gas
Cooling
- Central Air, Ceiling Fan(s), Electric
Appliances
- Included: Down Draft, Dishwasher, Disposal, Dryer, Extra Refrigerator/Freezer, Freezer, Microwave, Double Oven, Refrigerator, Washer, Electric Water Heater
- Laundry: Upper Level
Features
- Family Room Off Kitchen, Kitchen Island, Dining Area, Breakfast Area, Primary Bath(s), Chair Railings, Crown Molding, Curved Staircase, Kitchen - Gourmet, Upgraded Countertops, Walk-In Closet(s), 9'+ Ceilings, Dry Wall, Vaulted Ceiling(s)
- Flooring: Hardwood, Laminate, Carpet, Ceramic Tile, Wood
- Doors: Six Panel, Sliding Glass, Storm Door(s)
- Windows: Double Pane Windows, Screens, Skylight(s)
- Basement: Sump Pump,Full,Rough Bath Plumb,Space For Rooms,Windows
- Number of fireplaces: 1
- Fireplace features: Glass Doors, Mantel(s), Screen, Gas/Propane
Interior area
- Total structure area: 3,596
- Total interior livable area: 2,404 sqft
- Finished area above ground: 2,404
- Finished area below ground: 0
Property
Parking
- Total spaces: 4
- Parking features: Garage Faces Rear, Garage Door Opener, Concrete, Public, Detached, Alley Access, Driveway, On Street
- Garage spaces: 2
- Uncovered spaces: 2
Accessibility
- Accessibility features: None
Features
- Levels: Two
- Stories: 2
- Patio & porch: Deck, Enclosed, Porch
- Exterior features: Flood Lights, Sidewalks
- Pool features: Community
- Has spa: Yes
- Spa features: Bath
- Fencing: Back Yard,Picket
Lot
- Size: 4,734 sqft
Details
- Additional structures: Above Grade, Below Grade
- Parcel number: 1102183277
- Zoning: PND
- Special conditions: Standard
Construction
Type & style
- Home type: SingleFamily
- Architectural style: Victorian
- Property subtype: Single Family Residence
Materials
- Frame, Vinyl Siding, Wood Siding
- Foundation: Permanent, Concrete Perimeter
- Roof: Asphalt
Condition
- Excellent,Very Good
- New construction: No
- Year built: 1996
Details
- Builder name: WORMALD
Utilities & green energy
- Electric: 200+ Amp Service
- Sewer: Public Sewer
- Water: Public
Community & neighborhood
Location
- Region: Frederick
- Subdivision: Wormans Mill
- Municipality: Frederick City
HOA & financial
HOA
- Has HOA: Yes
- HOA fee: $77 monthly
Other
Other facts
- Listing agreement: Exclusive Right To Sell
- Ownership: Fee Simple
- Road surface type: Paved
Price history
| Date | Event | Price |
|---|---|---|
| 8/2/2024 | Sold | $570,000+0%$237/sqft |
Source: | ||
| 6/28/2024 | Pending sale | $569,999$237/sqft |
Source: | ||
| 6/21/2024 | Listed for sale | $569,999+54.1%$237/sqft |
Source: | ||
| 2/10/2016 | Sold | $370,000+5.3%$154/sqft |
Source: Public Record Report a problem | ||
| 10/28/2014 | Listing removed | $2,400$1/sqft |
Source: RE/MAX Realty Plus #FR8450164 Report a problem | ||
Public tax history
| Year | Property taxes | Tax assessment |
|---|---|---|
| 2025 | $8,786 -95.1% | $476,500 +10.7% |
| 2024 | $180,796 +2516.1% | $430,467 +12% |
| 2023 | $6,911 +14% | $384,433 +13.6% |
Find assessor info on the county website
Neighborhood: 21701
Nearby schools
GreatSchools rating
- 6/10Walkersville Elementary SchoolGrades: PK-5Distance: 1.9 mi
- 9/10Walkersville Middle SchoolGrades: 6-8Distance: 2.5 mi
- 5/10Walkersville High SchoolGrades: 9-12Distance: 2 mi
Schools provided by the listing agent
- District: Frederick County Public Schools
Source: Bright MLS. This data may not be complete. We recommend contacting the local school district to confirm school assignments for this home.

Get pre-qualified for a loan
At Zillow Home Loans, we can pre-qualify you in as little as 5 minutes with no impact to your credit score.An equal housing lender. NMLS #10287.
Sell for more on Zillow
Get a free Zillow Showcase℠ listing and you could sell for .
$573,400
2% more+ $11,468
With Zillow Showcase(estimated)
$584,868


