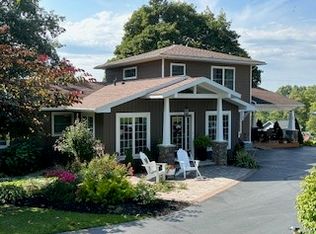Closed
$500,000
2466 E George Fullagar Rd W, Penn Yan, NY 14527
2beds
1,560sqft
Single Family Residence
Built in 2014
1.71 Acres Lot
$510,500 Zestimate®
$321/sqft
$2,182 Estimated rent
Home value
$510,500
Estimated sales range
Not available
$2,182/mo
Zestimate® history
Loading...
Owner options
Explore your selling options
What's special
Come check out this beautiful and immaculate 10 year old 2 bedroom, 2 bath, ranch home with Keuka lake views. You will love the galley kitchen with solid surface counter tops and an oven built in about 4' off the floor for easy access to your baked goods. Situated above Keuka Lake this home features a geo-thermal system which provides this home with extremely efficient heating and cooling, a Martin's water system with inline filters and a UV light providing excellent drinking water(reverse osmosis), leaf filter gutter guards, an attached 1.5 car garage with an (epoxy floor, a metal ceiling, and plenty of storage). There is also a very nice 26' X 32' pole barn/shop available with electric and water. This home is extremely clean and will be move in ready. This is a must see. Make it yours!!
Zillow last checked: 8 hours ago
Listing updated: May 06, 2025 at 07:25am
Listed by:
John M Rogers 716-574-0082,
Century 21 Steve Davoli RE
Bought with:
Paul Tyrrell, 10301219927
Keuka Lake & Land Realty
Source: NYSAMLSs,MLS#: R1562406 Originating MLS: Rochester
Originating MLS: Rochester
Facts & features
Interior
Bedrooms & bathrooms
- Bedrooms: 2
- Bathrooms: 2
- Full bathrooms: 2
- Main level bathrooms: 2
- Main level bedrooms: 2
Bedroom 1
- Level: First
Bedroom 1
- Level: First
Bedroom 2
- Level: First
Bedroom 2
- Level: First
Other
- Level: First
Other
- Level: First
Other
- Level: First
Other
- Level: First
Other
- Level: First
Other
- Level: First
Other
- Level: First
Other
- Level: First
Heating
- Gas, Geothermal, Propane, Zoned, Baseboard, Electric, Forced Air
Cooling
- Zoned, Central Air
Appliances
- Included: Built-In Range, Built-In Oven, Convection Oven, Dryer, Dishwasher, Exhaust Fan, Electric Water Heater, Disposal, Microwave, Refrigerator, Range Hood, Washer, Water Softener Owned
- Laundry: Main Level
Features
- Ceiling Fan(s), Separate/Formal Dining Room, Entrance Foyer, Eat-in Kitchen, Separate/Formal Living Room, Home Office, Country Kitchen, Living/Dining Room, Pantry, Partially Furnished, Natural Woodwork, Window Treatments, Bath in Primary Bedroom, Main Level Primary
- Flooring: Carpet, Hardwood, Tile, Varies
- Windows: Drapes, Storm Window(s), Thermal Windows, Wood Frames
- Basement: Crawl Space,Full
- Number of fireplaces: 1
Interior area
- Total structure area: 1,560
- Total interior livable area: 1,560 sqft
Property
Parking
- Total spaces: 1.5
- Parking features: Attached, Electricity, Garage, Storage, Workshop in Garage, Driveway, Garage Door Opener, Other
- Attached garage spaces: 1.5
Accessibility
- Accessibility features: No Stairs
Features
- Levels: One
- Stories: 1
- Patio & porch: Patio, Porch, Screened
- Exterior features: Blacktop Driveway, Gravel Driveway, Patio, Propane Tank - Leased
- Has view: Yes
- View description: Slope View
Lot
- Size: 1.71 Acres
- Dimensions: 272 x 357
- Features: Agricultural, Greenbelt, Rural Lot, Wooded
Details
- Additional structures: Barn(s), Outbuilding
- Parcel number: 57308908500400010130020000
- Special conditions: Standard
Construction
Type & style
- Home type: SingleFamily
- Architectural style: Ranch
- Property subtype: Single Family Residence
Materials
- Aluminum Siding, Shake Siding, Vinyl Siding, Copper Plumbing, PEX Plumbing
- Foundation: Poured
- Roof: Asphalt,Pitched,Shingle
Condition
- Resale
- Year built: 2014
Utilities & green energy
- Electric: Circuit Breakers
- Sewer: Septic Tank
- Water: Well
- Utilities for property: Cable Available, High Speed Internet Available
Green energy
- Energy efficient items: Appliances, HVAC
Community & neighborhood
Location
- Region: Penn Yan
Other
Other facts
- Listing terms: Cash,Conventional,FHA
Price history
| Date | Event | Price |
|---|---|---|
| 5/6/2025 | Sold | $500,000-8.9%$321/sqft |
Source: | ||
| 4/2/2025 | Pending sale | $549,000$352/sqft |
Source: | ||
| 11/18/2024 | Pending sale | $549,000$352/sqft |
Source: | ||
| 8/30/2024 | Listed for sale | $549,000$352/sqft |
Source: | ||
Public tax history
Tax history is unavailable.
Neighborhood: 14527
Nearby schools
GreatSchools rating
- 7/10Penn Yan Elementary SchoolGrades: PK-5Distance: 4.8 mi
- 5/10Penn Yan Middle SchoolGrades: 6-8Distance: 4.9 mi
- 6/10Penn Yan AcademyGrades: 9-12Distance: 4.8 mi
Schools provided by the listing agent
- District: Penn Yan
Source: NYSAMLSs. This data may not be complete. We recommend contacting the local school district to confirm school assignments for this home.
