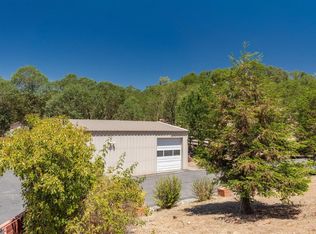One of a kind home. Private setting on 1.30 partially fenced acres. Great room has high ceilings, wood floors & gas fireplace. Huge bonus/media room. Kitchen has tile counter tops, stainless steel appliances including a double dishwasher, eating area and breakfast bar. You have access to the spa/sauna area from the spacious master suite. Outside kitchen with BBQ. Storage shed, lawn area. Room to park an RV/boat. Don't let this one slip away.
This property is off market, which means it's not currently listed for sale or rent on Zillow. This may be different from what's available on other websites or public sources.

