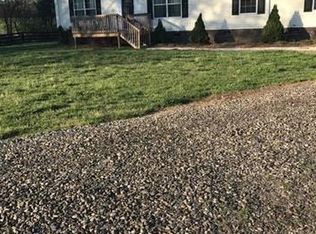Closed
$299,900
24654 Helms Rd, Albemarle, NC 28001
3beds
1,481sqft
Manufactured Home
Built in 1999
1.25 Acres Lot
$399,500 Zestimate®
$202/sqft
$1,720 Estimated rent
Home value
$399,500
$328,000 - $483,000
$1,720/mo
Zestimate® history
Loading...
Owner options
Explore your selling options
What's special
Opportunity in Endy's sought-after Ruel area! This spacious 3-bedroom, 2-bathroom home, situated on an acre & one-quarter lot, offers incredible potential. Imagine hosting gatherings on the expansive 448 sq. ft. covered front porch or enjoying summer fun around the above-ground pool on the 288 sq. ft. gated rear deck. The kitchen boasts ample cabinet space, ready for your personal touch. The family room's wood flooring and fireplace create a warm, inviting atmosphere. This property, in a private setting close to both small-town charm and city conveniences. Don't let this chance slip away–schedule your private showing today! Minutes away from Dennis Vineyard's & loping Crow Distillery! (+Windows,French Door,Pool Liner/Pipes,Water Softener,York Heat Pump,Hot Water Heater) Septic Easement & Private, Gravel, Easement/Right Of Way.
Zillow last checked: 8 hours ago
Listing updated: May 21, 2025 at 07:59am
Listing Provided by:
Jeremiah Gilliland jeremiah@wilsonrealtync.com,
Wilson Realty,
Angela Abbatiello,
Wilson Realty
Bought with:
Jerry Burleson
Whitley Realty, Inc.
Source: Canopy MLS as distributed by MLS GRID,MLS#: 4231274
Facts & features
Interior
Bedrooms & bathrooms
- Bedrooms: 3
- Bathrooms: 2
- Full bathrooms: 2
- Main level bedrooms: 3
Primary bedroom
- Features: Attic Other, Cathedral Ceiling(s), Ceiling Fan(s), En Suite Bathroom, Walk-In Closet(s)
- Level: Main
- Area: 204.96 Square Feet
- Dimensions: 15' 8" X 13' 1"
Bedroom s
- Features: Attic Stairs Pulldown, Cathedral Ceiling(s), Ceiling Fan(s), Walk-In Closet(s)
- Level: Main
- Area: 134.72 Square Feet
- Dimensions: 10' 6" X 12' 10"
Bedroom s
- Features: Cathedral Ceiling(s), Ceiling Fan(s), Walk-In Closet(s)
- Level: Main
- Area: 147.15 Square Feet
- Dimensions: 11' 3" X 13' 1"
Bathroom full
- Features: Built-in Features, Cathedral Ceiling(s), Garden Tub, Storage
- Level: Main
- Area: 109.06 Square Feet
- Dimensions: 8' 6" X 12' 10"
Bathroom full
- Features: Storage
- Level: Main
- Area: 44.15 Square Feet
- Dimensions: 5' 0" X 8' 10"
Dining area
- Features: Cathedral Ceiling(s), Open Floorplan
- Level: Main
- Area: 183.85 Square Feet
- Dimensions: 14' 4" X 12' 10"
Kitchen
- Features: Breakfast Bar, Built-in Features, Cathedral Ceiling(s), Storage
- Level: Main
- Area: 178.59 Square Feet
- Dimensions: 13' 11" X 12' 10"
Laundry
- Features: Built-in Features, Cathedral Ceiling(s), Storage
- Level: Main
- Area: 36.4 Square Feet
- Dimensions: 6' 10" X 5' 4"
Living room
- Features: Built-in Features, Cathedral Ceiling(s), Ceiling Fan(s), Open Floorplan
- Level: Main
- Area: 304.11 Square Feet
- Dimensions: 23' 3" X 13' 1"
Heating
- Electric, Heat Pump
Cooling
- Ceiling Fan(s), Electric, Heat Pump
Appliances
- Included: Dishwasher, Electric Water Heater, Filtration System, Microwave, Oven, Plumbed For Ice Maker, Refrigerator, Washer/Dryer
- Laundry: Electric Dryer Hookup, Mud Room, Utility Room, Inside, Laundry Room, Main Level, Washer Hookup
Features
- Attic Other, Built-in Features, Soaking Tub, Storage, Walk-In Closet(s)
- Flooring: Carpet, Tile, Linoleum, Wood
- Doors: French Doors, Storm Door(s)
- Windows: Insulated Windows
- Basement: Dirt Floor,Unfinished
- Attic: Other,Pull Down Stairs
- Fireplace features: Living Room, Wood Burning, Other - See Remarks
Interior area
- Total structure area: 1,481
- Total interior livable area: 1,481 sqft
- Finished area above ground: 1,481
- Finished area below ground: 0
Property
Parking
- Total spaces: 5
- Parking features: Driveway, Parking Space(s), Shared Driveway
- Uncovered spaces: 5
- Details: Rear gravel parking accommodates up to 4 vehicles! Additional Front yard parking potential. Shared private gravel driveway with rear owner Easement/right-of-way to rear property; Please do not obstruct rear driveway! Easement Attached.
Features
- Levels: One
- Stories: 1
- Patio & porch: Covered, Deck, Front Porch, Rear Porch
- Has private pool: Yes
- Pool features: Above Ground, Outdoor Pool
- Waterfront features: None
Lot
- Size: 1.25 Acres
- Features: Level
Details
- Additional structures: Shed(s), Other
- Parcel number: 651704832803
- Zoning: RES
- Special conditions: Standard
- Other equipment: Surround Sound
Construction
Type & style
- Home type: MobileManufactured
- Architectural style: A-Frame
- Property subtype: Manufactured Home
Materials
- Aluminum, Vinyl
- Foundation: Crawl Space
- Roof: Composition
Condition
- New construction: No
- Year built: 1999
Utilities & green energy
- Sewer: Septic Installed, Other - See Remarks
- Water: Well
Community & neighborhood
Security
- Security features: Smoke Detector(s)
Community
- Community features: None
Location
- Region: Albemarle
- Subdivision: None
Other
Other facts
- Listing terms: Cash,Conventional
- Road surface type: Gravel
Price history
| Date | Event | Price |
|---|---|---|
| 4/10/2025 | Sold | $299,900$202/sqft |
Source: | ||
| 3/17/2025 | Listed for sale | $299,900+122.3%$202/sqft |
Source: | ||
| 4/19/2016 | Sold | $134,900$91/sqft |
Source: | ||
| 3/14/2016 | Pending sale | $134,900$91/sqft |
Source: Deeter Real Estate #3152608 | ||
| 3/2/2016 | Listed for sale | $134,900$91/sqft |
Source: Deeter Real Estate #3152608 | ||
Public tax history
| Year | Property taxes | Tax assessment |
|---|---|---|
| 2024 | $909 +2.8% | $124,490 |
| 2023 | $884 -9.9% | $124,490 |
| 2022 | $981 +0.2% | $124,490 |
Find assessor info on the county website
Neighborhood: 28001
Nearby schools
GreatSchools rating
- 7/10Endy Elementary SchoolGrades: PK-5Distance: 1 mi
- 6/10West Stanly Middle SchoolGrades: 6-8Distance: 6.6 mi
- 5/10West Stanly High SchoolGrades: 9-12Distance: 5.3 mi
Schools provided by the listing agent
- Elementary: Endy
- Middle: West Middle
- High: West Stanly
Source: Canopy MLS as distributed by MLS GRID. This data may not be complete. We recommend contacting the local school district to confirm school assignments for this home.
