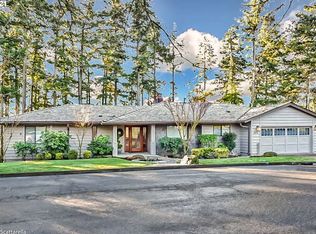Coveted Vista Hills MCM Daylight Ranch! Floor to ceiling windows bring light + gorgeous views amongst vaulted ceilings, exposed beams, wood burning fireplace & flowing layout. View decks look onto park-like .38 acre yard. 2016 Neil Kelley kitchen remodel: quartz countertops, custom cabinetry + tiled backsplash, built-in dining banquette and solar powered skylights. Main level primary ensuite +3 beds +lower level den offers room for all. Close to Nike, high-tech, downtown and exceptional schools.
This property is off market, which means it's not currently listed for sale or rent on Zillow. This may be different from what's available on other websites or public sources.
