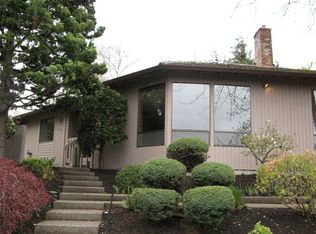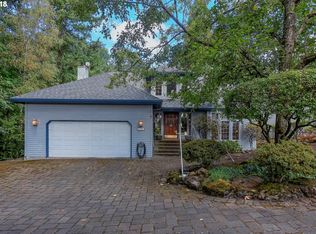Sold
$865,000
2465 SW 85th Ct, Portland, OR 97225
3beds
2,812sqft
Residential, Single Family Residence
Built in 1979
0.32 Acres Lot
$894,600 Zestimate®
$308/sqft
$3,452 Estimated rent
Home value
$894,600
$832,000 - $966,000
$3,452/mo
Zestimate® history
Loading...
Owner options
Explore your selling options
What's special
Step inside this beautiful West Slope home and fall in love! Featuring over 2,100 square feet of main level living space, this home offers the perfect blend of sophistication and practicality in a sought-after neighborhood. The vaulted living room is a show-stopper, with an exposed wood ceiling, cozy gas fireplace, and slider door access to a partially covered deck, perfect for year-round enjoyment. The open-concept kitchen is a chefs dream, complete with luxurious granite countertops, glass tile backsplash, gas range, double ovens, wet bar, dining bar, under cabinet lighting, and glass front cabinets. Enjoy meals with family and friends in the spacious dining room with a gas fireplace, territorial views, and deck access. Retreat to the luxurious primary suite, featuring a spacious walk-in closet, double head shower, dual sinks, and heated tile floors for ultimate comfort. The lower-level family room is ideal for a media room, hobby room or gym. Custom built-ins, convenient Murphy bed, plantation shutters, and bamboo floors enhance both functionality and style. Privacy abounds offering a serene escape in which to unwind and relax. The oversized, extra-deep garage provides ample space for storage and parking and the low-maintenance yard ensures easy upkeep. Ample storage space throughout guarantees everything has its place. Nestled on a cul-de-sac, and just minutes from downtown, top-tier schools (Lincoln, West Sylvan, and Bridlemile), shopping, restaurants, St. Vincent's Hospital, OHSU, Nike, Cedar Hills, OES, Jesuit, the Oregon Zoo, the scenic trails of Forest Park, and so much more! Appliances are included, making this home move-in ready! Seldom do homes on this street come on the market; this is your chance to make this beautiful property your own! Schedule a tour today!
Zillow last checked: 8 hours ago
Listing updated: July 26, 2024 at 06:58am
Listed by:
Beverly Moser 503-789-5417,
John L. Scott
Bought with:
Jennifer Turner, 971200007
Lovejoy Real Estate
Source: RMLS (OR),MLS#: 24009445
Facts & features
Interior
Bedrooms & bathrooms
- Bedrooms: 3
- Bathrooms: 3
- Full bathrooms: 2
- Partial bathrooms: 1
- Main level bathrooms: 3
Primary bedroom
- Features: Builtin Features, Closet Organizer, Bamboo Floor, Double Sinks, Granite, Suite, Tile Floor, Walkin Closet, Walkin Shower
- Level: Main
- Area: 168
- Dimensions: 14 x 12
Bedroom 2
- Features: Builtin Features, Bamboo Floor, Closet
- Level: Main
- Area: 156
- Dimensions: 13 x 12
Bedroom 3
- Features: Builtin Features, Bamboo Floor, Closet
- Level: Main
- Area: 88
- Dimensions: 11 x 8
Dining room
- Features: Builtin Features, Fireplace, Bamboo Floor, Butlers Pantry, Granite
- Level: Main
- Area: 187
- Dimensions: 17 x 11
Family room
- Features: Builtin Features, French Doors, Engineered Hardwood
- Level: Lower
- Area: 372
- Dimensions: 31 x 12
Kitchen
- Features: Dishwasher, Disposal, Eat Bar, Gas Appliances, Bamboo Floor, Double Oven, Free Standing Refrigerator, Granite, Slate Flooring, Solid Surface Countertop, Wet Bar
- Level: Main
- Area: 180
- Width: 12
Living room
- Features: Fireplace, Sliding Doors, Bamboo Floor, Vaulted Ceiling
- Level: Main
- Area: 240
- Dimensions: 16 x 15
Office
- Features: Bay Window, Builtin Features, Bamboo Floor
- Level: Main
- Area: 135
- Dimensions: 15 x 9
Heating
- Forced Air, Fireplace(s)
Cooling
- Central Air
Appliances
- Included: Built In Oven, Cooktop, Dishwasher, Disposal, Double Oven, Free-Standing Refrigerator, Gas Appliances, Range Hood, Stainless Steel Appliance(s), Washer/Dryer, Gas Water Heater
- Laundry: Laundry Room
Features
- Granite, Vaulted Ceiling(s), Built-in Features, Pantry, Closet, Sink, Butlers Pantry, Eat Bar, Wet Bar, Closet Organizer, Double Vanity, Suite, Walk-In Closet(s), Walkin Shower, Tile
- Flooring: Bamboo, Heated Tile, Tile, Wall to Wall Carpet, Engineered Hardwood, Slate
- Doors: French Doors, Sliding Doors
- Windows: Aluminum Frames, Double Pane Windows, Bay Window(s)
- Basement: Daylight,Exterior Entry,Storage Space
- Number of fireplaces: 2
- Fireplace features: Gas
Interior area
- Total structure area: 2,812
- Total interior livable area: 2,812 sqft
Property
Parking
- Total spaces: 2
- Parking features: Driveway, Garage Door Opener, Attached, Extra Deep Garage, Oversized
- Attached garage spaces: 2
- Has uncovered spaces: Yes
Accessibility
- Accessibility features: Main Floor Bedroom Bath, Minimal Steps, Utility Room On Main, Walkin Shower, Accessibility
Features
- Stories: 2
- Patio & porch: Covered Deck, Deck
- Exterior features: Yard
- Has view: Yes
- View description: Territorial
Lot
- Size: 0.32 Acres
- Dimensions: 13,939 Square Feet
- Features: Cul-De-Sac, Gentle Sloping, Level, Private, Sprinkler, SqFt 10000 to 14999
Details
- Additional parcels included: R2036164,R1095683
- Parcel number: R1095610
Construction
Type & style
- Home type: SingleFamily
- Architectural style: NW Contemporary
- Property subtype: Residential, Single Family Residence
Materials
- Cedar
- Foundation: Concrete Perimeter
- Roof: Composition
Condition
- Updated/Remodeled
- New construction: No
- Year built: 1979
Utilities & green energy
- Gas: Gas
- Sewer: Public Sewer
- Water: Public
Community & neighborhood
Location
- Region: Portland
- Subdivision: West Slope
Other
Other facts
- Listing terms: Cash,Conventional,FHA,VA Loan
- Road surface type: Paved
Price history
| Date | Event | Price |
|---|---|---|
| 7/26/2024 | Sold | $865,000$308/sqft |
Source: | ||
| 7/5/2024 | Pending sale | $865,000$308/sqft |
Source: | ||
| 6/30/2024 | Listed for sale | $865,000$308/sqft |
Source: John L Scott Real Estate #24009445 | ||
| 6/30/2024 | Pending sale | $865,000$308/sqft |
Source: John L Scott Real Estate #24009445 | ||
| 6/30/2024 | Pending sale | $865,000$308/sqft |
Source: | ||
Public tax history
| Year | Property taxes | Tax assessment |
|---|---|---|
| 2025 | $9,565 -6.4% | $435,390 -7.4% |
| 2024 | $10,215 +17.8% | $470,040 +14.5% |
| 2023 | $8,673 +4.5% | $410,400 +3% |
Find assessor info on the county website
Neighborhood: West Slope
Nearby schools
GreatSchools rating
- 8/10Ridgewood Elementary SchoolGrades: K-5Distance: 0.8 mi
- 7/10Cedar Park Middle SchoolGrades: 6-8Distance: 1.6 mi
- 7/10Beaverton High SchoolGrades: 9-12Distance: 2.4 mi
Schools provided by the listing agent
- Elementary: Bridlemile
- Middle: West Sylvan
- High: Lincoln
Source: RMLS (OR). This data may not be complete. We recommend contacting the local school district to confirm school assignments for this home.
Get a cash offer in 3 minutes
Find out how much your home could sell for in as little as 3 minutes with a no-obligation cash offer.
Estimated market value
$894,600
Get a cash offer in 3 minutes
Find out how much your home could sell for in as little as 3 minutes with a no-obligation cash offer.
Estimated market value
$894,600

