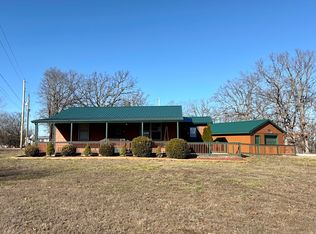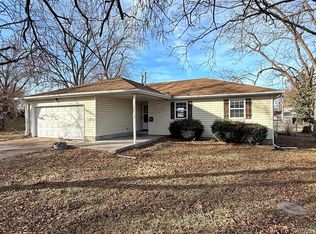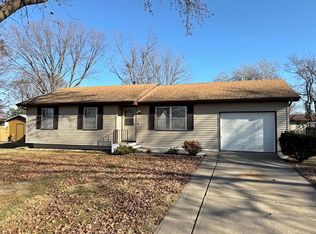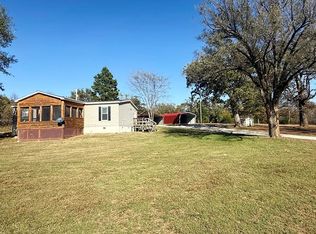Cozy Cabin Retreat for Sale Near the Osage River in Southwest Missouri.
Discover the perfect blend of modern convenience & rustic charm in this quiet retreat in St. Clair County, MO. Situated only ½ mile from the Osage River, this 2-bed, 1-bath getaway on 1 acre is perfect for a personal getaway, vacation rental, or full-time residence. Meticulously maintained, this 984 sq foot home has several excellent features worth noting including nicely stained cedar siding, a new covered front porch and walk-way railing, new roof, water softener & purifier system, kitchen island, and spacious laundry room. Starting with the 10’x34’ front porch, this covered outdoor space is the perfect area to relax and get away from the hurried city life. Inside the home, the open & airy living room and kitchen creates an inviting and comfortable living space. The white kitchen cabinets, kitchen island, and tile flooring are functional and attractive. The laundry room also serves as a mud room with its own entrance from the large outdoor patio. The floorplan of the cabin is efficient & bedroom sizes are generous making this this ideal location to relax for the weekend or as a forever home. Your affordable rural paradise awaits! Call for details or a tour!
Active
$149,500
2465 SW 453rd Rd, El Dorado Springs, MO 64744
2beds
984sqft
Est.:
Single Family Residence
Built in 1989
1 Acres Lot
$-- Zestimate®
$152/sqft
$-- HOA
What's special
New roofSpacious laundry roomKitchen islandCovered outdoor spaceNew covered front porchNicely stained cedar sidingLarge outdoor patio
- 10 days |
- 941 |
- 52 |
Likely to sell faster than
Zillow last checked: 8 hours ago
Listing updated: January 15, 2026 at 01:53pm
Listing Provided by:
Ryan Hubbard 417-876-2699,
United Country American Heartl
Source: Heartland MLS as distributed by MLS GRID,MLS#: 2596289
Tour with a local agent
Facts & features
Interior
Bedrooms & bathrooms
- Bedrooms: 2
- Bathrooms: 1
- Full bathrooms: 1
Bedroom 1
- Level: Main
- Dimensions: 14 x 12
Bedroom 2
- Level: Main
- Dimensions: 11 x 11
Bathroom 1
- Level: Main
- Dimensions: 8 x 7
Kitchen
- Level: Main
- Dimensions: 14 x 12
Living room
- Level: Main
- Dimensions: 18 x 13
Utility room
- Level: Main
- Dimensions: 9 x 10
Heating
- Forced Air, Propane
Cooling
- Electric
Appliances
- Included: Dishwasher
- Laundry: Main Level
Features
- Ceiling Fan(s), Painted Cabinets
- Flooring: Carpet, Tile
- Basement: Crawl Space
- Has fireplace: No
Interior area
- Total structure area: 984
- Total interior livable area: 984 sqft
- Finished area above ground: 984
- Finished area below ground: 0
Property
Parking
- Total spaces: 1
- Parking features: Detached
- Garage spaces: 1
Features
- Patio & porch: Patio, Porch
Lot
- Size: 1 Acres
- Features: Corner Lot
Details
- Additional structures: Garage(s)
- Parcel number: 999999
Construction
Type & style
- Home type: SingleFamily
- Property subtype: Single Family Residence
Materials
- Cedar, Wood Siding
- Roof: Metal
Condition
- Year built: 1989
Utilities & green energy
- Sewer: Septic Tank
- Water: Well
Community & HOA
Community
- Subdivision: None
HOA
- Has HOA: No
Location
- Region: El Dorado Springs
Financial & listing details
- Price per square foot: $152/sqft
- Annual tax amount: $1,000
- Date on market: 1/14/2026
- Listing terms: Cash,Conventional,FHA,USDA Loan,VA Loan
- Ownership: Private
- Road surface type: Gravel
Estimated market value
Not available
Estimated sales range
Not available
Not available
Price history
Price history
| Date | Event | Price |
|---|---|---|
| 1/14/2026 | Listed for sale | $149,500-0.3%$152/sqft |
Source: | ||
| 5/31/2025 | Listing removed | $150,000$152/sqft |
Source: | ||
| 3/6/2025 | Listed for sale | $150,000$152/sqft |
Source: | ||
Public tax history
Public tax history
Tax history is unavailable.BuyAbility℠ payment
Est. payment
$868/mo
Principal & interest
$736
Property taxes
$80
Home insurance
$52
Climate risks
Neighborhood: 64744
Nearby schools
GreatSchools rating
- 8/10Roscoe Elementary SchoolGrades: PK-8Distance: 3.1 mi





