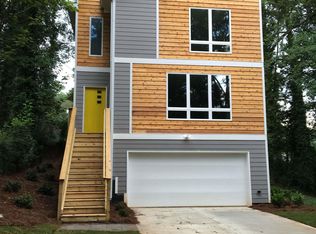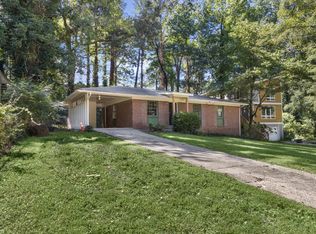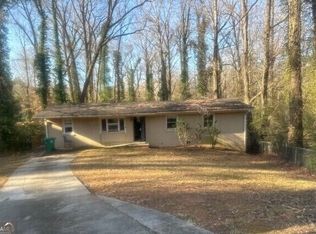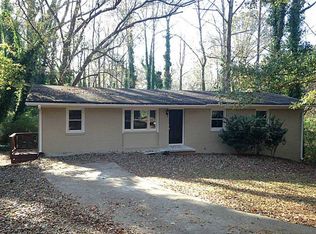Closed
$435,500
2465 Rockcliff Rd SE, Atlanta, GA 30316
3beds
2,285sqft
Single Family Residence, Residential
Built in 2017
0.44 Acres Lot
$431,300 Zestimate®
$191/sqft
$3,025 Estimated rent
Home value
$431,300
$397,000 - $470,000
$3,025/mo
Zestimate® history
Loading...
Owner options
Explore your selling options
What's special
Modern living at its best! Built in 2017, this newer construction home has the perfect floor plan – bedrooms on the upper level and amazing entertaining space on the main level PLUS a bonus room on the lower level. Love to entertain and love open concept, this is the home for you! Walk through the front door into your spacious living room with a fireplace and oversized windows that provide plenty of natural light. Enjoy cooking? Look no further! Your pick – spacious chef’s kitchen or the back deck. Kitchen features stainless appliances and an abundance of cabinets. Love to chit chat while you cook? Your guests will be able to hang out in the kitchen at the island, in the dining area next to the kitchen, on the back deck or in the living room. The perfect open concept space on the main level makes for a perfect entertaining space. Upstairs, you will find two secondary bedrooms that share a full bathroom and the laundry room. The oversized primary suite has tons of natural light, large walk-in closet and bathroom featuring a shower and dual vanities with lots of cabinet space. Still need more space? We have you covered. Stroll down the stairs to the lower level with interior and exterior access. Perfect for home office, gym, play area, media room – skies the limit on possibilities for this space. All this and a two car garage and extra long driveway! Great access to East Atlanta and the highway and all points beyond.
Zillow last checked: 8 hours ago
Listing updated: May 13, 2025 at 10:55pm
Listing Provided by:
LISA MARIE SMITH,
Keller Williams Realty Intown ATL 404-541-3500
Bought with:
Tomasz Rossa
Virtual Properties Realty. Biz
Source: FMLS GA,MLS#: 7556534
Facts & features
Interior
Bedrooms & bathrooms
- Bedrooms: 3
- Bathrooms: 3
- Full bathrooms: 2
- 1/2 bathrooms: 1
Primary bedroom
- Features: Oversized Master, Split Bedroom Plan, Other
- Level: Oversized Master, Split Bedroom Plan, Other
Bedroom
- Features: Oversized Master, Split Bedroom Plan, Other
Primary bathroom
- Features: Double Vanity, Separate His/Hers, Other
Dining room
- Features: Open Concept
Kitchen
- Features: Cabinets White, Kitchen Island, Stone Counters
Heating
- Central
Cooling
- Ceiling Fan(s), Central Air
Appliances
- Included: Dishwasher, Gas Oven, Gas Range
- Laundry: In Hall, Upper Level
Features
- Double Vanity, Tray Ceiling(s), Walk-In Closet(s)
- Flooring: Carpet, Hardwood, Tile
- Windows: Double Pane Windows
- Basement: None
- Number of fireplaces: 1
- Fireplace features: Living Room
- Common walls with other units/homes: No Common Walls
Interior area
- Total structure area: 2,285
- Total interior livable area: 2,285 sqft
Property
Parking
- Total spaces: 2
- Parking features: Driveway, Garage
- Garage spaces: 2
- Has uncovered spaces: Yes
Accessibility
- Accessibility features: None
Features
- Levels: Three Or More
- Patio & porch: Deck
- Exterior features: Other, No Dock
- Pool features: None
- Spa features: None
- Fencing: None
- Has view: Yes
- View description: Trees/Woods
- Waterfront features: None
- Body of water: None
Lot
- Size: 0.44 Acres
- Dimensions: 176 x 58
- Features: Back Yard, Front Yard, Wooded
Details
- Additional structures: None
- Parcel number: 15 142 01 069
- Other equipment: None
- Horse amenities: None
Construction
Type & style
- Home type: SingleFamily
- Architectural style: Modern
- Property subtype: Single Family Residence, Residential
Materials
- Frame, HardiPlank Type
- Foundation: Slab
- Roof: Composition
Condition
- Resale
- New construction: No
- Year built: 2017
Utilities & green energy
- Electric: 110 Volts, 220 Volts in Laundry
- Sewer: Public Sewer
- Water: Public
- Utilities for property: Cable Available, Electricity Available, Natural Gas Available, Sewer Available, Water Available
Green energy
- Energy efficient items: None
- Energy generation: None
Community & neighborhood
Security
- Security features: Carbon Monoxide Detector(s), Fire Alarm
Community
- Community features: Other
Location
- Region: Atlanta
- Subdivision: East Atlanta
Other
Other facts
- Road surface type: Asphalt
Price history
| Date | Event | Price |
|---|---|---|
| 5/9/2025 | Sold | $435,500-4.3%$191/sqft |
Source: | ||
| 5/6/2025 | Pending sale | $455,000$199/sqft |
Source: | ||
| 4/23/2025 | Listed for sale | $455,000-9%$199/sqft |
Source: | ||
| 11/11/2024 | Listing removed | $499,900$219/sqft |
Source: | ||
| 10/22/2024 | Price change | $499,900-2.9%$219/sqft |
Source: | ||
Public tax history
Tax history is unavailable.
Neighborhood: 30316
Nearby schools
GreatSchools rating
- 7/10Barack H. Obama Elementary Magnet School of TechnologyGrades: PK-5Distance: 1.7 mi
- 5/10McNair Middle SchoolGrades: 6-8Distance: 1.4 mi
- 3/10Mcnair High SchoolGrades: 9-12Distance: 0.7 mi
Schools provided by the listing agent
- Elementary: Burgess-Peterson
- Middle: Martin L. King Jr.
- High: Maynard Jackson
Source: FMLS GA. This data may not be complete. We recommend contacting the local school district to confirm school assignments for this home.
Get a cash offer in 3 minutes
Find out how much your home could sell for in as little as 3 minutes with a no-obligation cash offer.
Estimated market value
$431,300
Get a cash offer in 3 minutes
Find out how much your home could sell for in as little as 3 minutes with a no-obligation cash offer.
Estimated market value
$431,300



