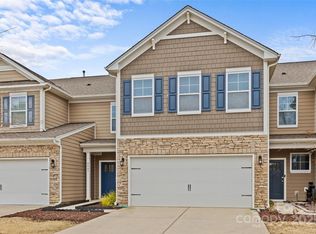Closed
$409,000
2465 Palmdale Walk Dr, Fort Mill, SC 29708
4beds
2,570sqft
Townhouse
Built in 2019
0.05 Acres Lot
$410,600 Zestimate®
$159/sqft
$2,412 Estimated rent
Home value
$410,600
$390,000 - $431,000
$2,412/mo
Zestimate® history
Loading...
Owner options
Explore your selling options
What's special
Amazing Townhome in Forest Grove. Beautiful well maintained open floor plan home with 4BRs and3Baths, gleaming hardwood floors in Kitchen, Dining Room and Living Room on main level. Freshly painted home. Upgraded modern Kitchen with granite counter tops, large island, stainless steel appliances and gas range.
Upper floor boasts of spacious loft, large primary bed room, two spacious secondary bed rooms, another full bath and laundry room. Plenty of storage inside the Townhome. Neighborhood offers outdoor pool, playground and walking trails. Refrigerator, Washer and Dryer convey. Well desired location with easy access to I-77, near shopping and restaurants. Fort Mill Schools.
Zillow last checked: 8 hours ago
Listing updated: July 14, 2025 at 08:36am
Listing Provided by:
Bala Sure balasure@gmail.com,
RE/MAX Executive
Bought with:
Bala Sure
RE/MAX Executive
Source: Canopy MLS as distributed by MLS GRID,MLS#: 4178865
Facts & features
Interior
Bedrooms & bathrooms
- Bedrooms: 4
- Bathrooms: 3
- Full bathrooms: 3
- Main level bedrooms: 1
Primary bedroom
- Level: Upper
Bedroom s
- Level: Main
Bedroom s
- Level: Upper
Bedroom s
- Level: Upper
Bathroom full
- Level: Main
Bathroom full
- Level: Upper
Bathroom full
- Level: Upper
Dining room
- Level: Main
Kitchen
- Level: Main
Laundry
- Level: Upper
Living room
- Level: Main
Loft
- Level: Upper
Heating
- Central
Cooling
- Ceiling Fan(s), Central Air
Appliances
- Included: Dishwasher, Disposal, Dryer, Gas Oven, Gas Range, Gas Water Heater, Microwave, Refrigerator, Washer
- Laundry: Laundry Room, Upper Level
Features
- Drop Zone, Soaking Tub, Kitchen Island, Open Floorplan, Pantry, Walk-In Closet(s)
- Flooring: Carpet, Hardwood, Tile
- Has basement: No
- Attic: Pull Down Stairs
Interior area
- Total structure area: 2,570
- Total interior livable area: 2,570 sqft
- Finished area above ground: 2,570
- Finished area below ground: 0
Property
Parking
- Total spaces: 2
- Parking features: Driveway, Attached Garage, Garage Door Opener, Garage Faces Front, Garage on Main Level
- Attached garage spaces: 2
- Has uncovered spaces: Yes
Features
- Levels: Two
- Stories: 2
- Entry location: Main
- Patio & porch: Front Porch, Patio
- Exterior features: In-Ground Irrigation, Lawn Maintenance
- Pool features: Community
Lot
- Size: 0.05 Acres
Details
- Parcel number: 6480101178
- Zoning: RMX-20
- Special conditions: Standard
Construction
Type & style
- Home type: Townhouse
- Property subtype: Townhouse
Materials
- Fiber Cement, Hardboard Siding, Stone
- Foundation: Slab
Condition
- New construction: No
- Year built: 2019
Details
- Builder model: Livia
Utilities & green energy
- Sewer: County Sewer
- Water: County Water
Community & neighborhood
Community
- Community features: Playground, Recreation Area, Sidewalks, Street Lights
Location
- Region: Fort Mill
- Subdivision: Forest Grove
HOA & financial
HOA
- Has HOA: Yes
- HOA fee: $175 monthly
- Association name: Kuester Management
- Association phone: 803-802-0004
- Second HOA fee: $188 quarterly
- Second association name: Kuester Management
- Second association phone: 803-802-0004
Other
Other facts
- Listing terms: Cash,Conventional,FHA,VA Loan
- Road surface type: Concrete
Price history
| Date | Event | Price |
|---|---|---|
| 7/9/2025 | Sold | $409,000$159/sqft |
Source: | ||
| 5/14/2025 | Price change | $409,000-4.7%$159/sqft |
Source: | ||
| 4/29/2025 | Price change | $429,000-2.5%$167/sqft |
Source: | ||
| 3/14/2025 | Price change | $440,000-3.3%$171/sqft |
Source: | ||
| 11/14/2024 | Price change | $455,000-1.1%$177/sqft |
Source: | ||
Public tax history
| Year | Property taxes | Tax assessment |
|---|---|---|
| 2025 | -- | $13,740 +15% |
| 2024 | $2,103 +3.8% | $11,947 +0.1% |
| 2023 | $2,025 +0.9% | $11,940 |
Find assessor info on the county website
Neighborhood: 29708
Nearby schools
GreatSchools rating
- 8/10Pleasant Knoll Elementary SchoolGrades: K-5Distance: 1.8 mi
- 6/10Gold Hill Middle SchoolGrades: 6-8Distance: 2.1 mi
- 10/10Fort Mill High SchoolGrades: 9-12Distance: 4 mi
Schools provided by the listing agent
- Elementary: Pleasant Knoll
- Middle: Pleasant Knoll
- High: Fort Mill
Source: Canopy MLS as distributed by MLS GRID. This data may not be complete. We recommend contacting the local school district to confirm school assignments for this home.
Get a cash offer in 3 minutes
Find out how much your home could sell for in as little as 3 minutes with a no-obligation cash offer.
Estimated market value
$410,600
Get a cash offer in 3 minutes
Find out how much your home could sell for in as little as 3 minutes with a no-obligation cash offer.
Estimated market value
$410,600
