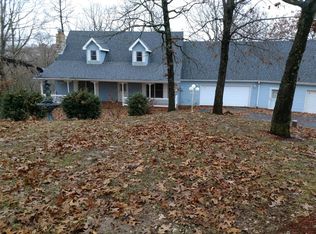Closed
Price Unknown
2465 Old Wilderness Road, Reeds Spring, MO 65737
5beds
3,183sqft
Single Family Residence
Built in 2004
4.12 Acres Lot
$505,500 Zestimate®
$--/sqft
$3,160 Estimated rent
Home value
$505,500
Estimated sales range
Not available
$3,160/mo
Zestimate® history
Loading...
Owner options
Explore your selling options
What's special
Dream Home with Expansive Views and Endless Entertainment Space!Welcome to your stunning retreat, where luxury meets comfort! This beautiful property boasts 5 bedrooms and 31/2 baths, 5th is a non-conforming bedroom ideal for guests or extra workspace, making it flexible for any lifestyle. Recently refreshed with new paint, doors, and top-of-the-line appliances, and real hardwood in the living room! This home is ready for you to move in and make memories.Imagine stepping out onto the newer polymer deck, taking in panoramic views, and entertaining guests by your sparkling pool. With a newly landscaped, level lot, the outdoor space here is unmatcheda, perfect for parties, BBQs, or simply relaxing under the sun, moon and stars! A rec room and dedicated John Deere room provide plenty of space for fun, hobbies and storage.Plus, the home's roof was replaced within the last 6 years, ensuring peace of mind for years to come. Whether you're hosting a crowd or seeking a serene private escape, this property checks every box. Don't miss out on this entertainer's paradise!
Zillow last checked: 8 hours ago
Listing updated: January 23, 2025 at 06:42am
Listed by:
LaShellya Johnson 417-559-4925,
ReeceNichols -Kimberling City
Bought with:
Amber Munnik, 2022002743
RE/MAX House of Brokers
Source: SOMOMLS,MLS#: 60282023
Facts & features
Interior
Bedrooms & bathrooms
- Bedrooms: 5
- Bathrooms: 4
- Full bathrooms: 3
- 1/2 bathrooms: 1
Heating
- Heat Pump, Electric
Cooling
- Heat Pump, Ceiling Fan(s)
Appliances
- Included: Dishwasher, Free-Standing Electric Oven, Water Softener Owned, Disposal
- Laundry: Main Level, W/D Hookup
Features
- Vaulted Ceiling(s), Walk-In Closet(s)
- Flooring: Hardwood, Tile, Laminate
- Windows: Blinds, Double Pane Windows
- Basement: Walk-Out Access,Finished,Full
- Attic: Pull Down Stairs
- Has fireplace: Yes
- Fireplace features: Living Room, Propane
Interior area
- Total structure area: 3,183
- Total interior livable area: 3,183 sqft
- Finished area above ground: 1,994
- Finished area below ground: 1,189
Property
Parking
- Total spaces: 2
- Parking features: Parking Space, Paved, Garage Faces Side, Driveway
- Attached garage spaces: 2
- Has uncovered spaces: Yes
Accessibility
- Accessibility features: Central Living Area, Visitor Bathroom, Common Area
Features
- Levels: One
- Stories: 1
- Patio & porch: Patio, Covered, Rear Porch, Front Porch, Deck
- Exterior features: Cable Access
- Pool features: Above Ground
- Has view: Yes
- View description: Panoramic
Lot
- Size: 4.12 Acres
- Features: Acreage, Mature Trees, Level, Landscaped
Details
- Parcel number: 079.030000000003.009
Construction
Type & style
- Home type: SingleFamily
- Architectural style: Traditional,Ranch,Farmhouse
- Property subtype: Single Family Residence
Materials
- Brick, Vinyl Siding
- Roof: Composition
Condition
- Year built: 2004
Utilities & green energy
- Sewer: Private Sewer
- Water: Shared Well
Green energy
- Energy efficient items: Appliances
Community & neighborhood
Location
- Region: Reeds Spring
- Subdivision: Not in List: Stone
Other
Other facts
- Listing terms: Cash,VA Loan,USDA/RD,FHA,Conventional
- Road surface type: Asphalt
Price history
| Date | Event | Price |
|---|---|---|
| 1/21/2025 | Sold | -- |
Source: | ||
| 12/15/2024 | Pending sale | $484,900$152/sqft |
Source: | ||
| 11/20/2024 | Listed for sale | $484,900$152/sqft |
Source: | ||
| 11/17/2024 | Pending sale | $484,900$152/sqft |
Source: | ||
| 11/15/2024 | Listed for sale | $484,900$152/sqft |
Source: | ||
Public tax history
| Year | Property taxes | Tax assessment |
|---|---|---|
| 2024 | $1,393 +0.1% | $28,440 |
| 2023 | $1,391 +0.6% | $28,440 |
| 2022 | $1,383 -1.2% | $28,440 |
Find assessor info on the county website
Neighborhood: 65737
Nearby schools
GreatSchools rating
- 5/10Reeds Spring Intermediate SchoolGrades: 5-6Distance: 2.3 mi
- 3/10Reeds Spring Middle SchoolGrades: 7-8Distance: 2.5 mi
- 5/10Reeds Spring High SchoolGrades: 9-12Distance: 2.5 mi
Schools provided by the listing agent
- Elementary: Reeds Spring
- Middle: Reeds Spring
- High: Reeds Spring
Source: SOMOMLS. This data may not be complete. We recommend contacting the local school district to confirm school assignments for this home.
