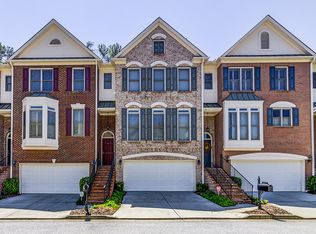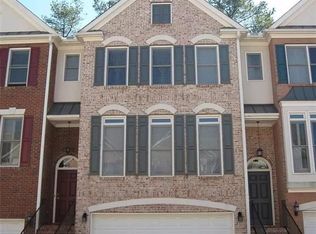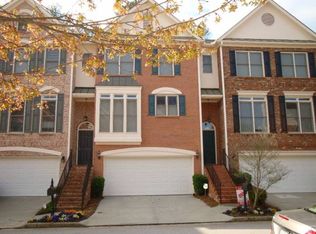Popular Oak Grove Location across from restaurants and shopping. Impeccably maintained and backs up to woods for privacy. Hardwoods on main, sunny eat-in kitchen, plantation shutters, all bedrooms are large with private baths, lots of crown molding, fire side LR w/French Doors to deck, terrace level BR + den or in-home office, fee simple w/low HOA. Great schools, move-in w/nothing to do, shows like a model!
This property is off market, which means it's not currently listed for sale or rent on Zillow. This may be different from what's available on other websites or public sources.


