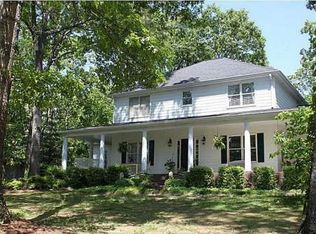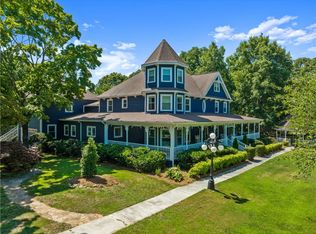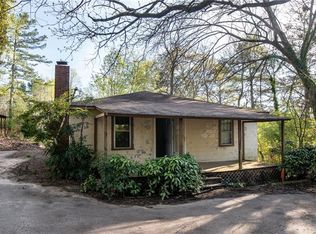For more information & to schedule a private tour of this home, please contact THE GRAHAM SEEBY GROUP 404-662-2314, or visit gsgrealty.com Elegant, Victorian-style estate with incredible architectural accents and rich wood detail throughout. Wrap around rocking chair porch overlooks the lush 2 acre, gated property. Expansive layout includes gourmet kitchen, formal sitting room, huge dining room, and study with wet bar & built ins. Generously sized bedrooms, beautiful baths, walk in closets. Separate, beautifully renovated carriage house for potential income generation or in-law suite! Ample basement storage, plus garage parking for 4 cars. Potential for use as commercial space!
This property is off market, which means it's not currently listed for sale or rent on Zillow. This may be different from what's available on other websites or public sources.


