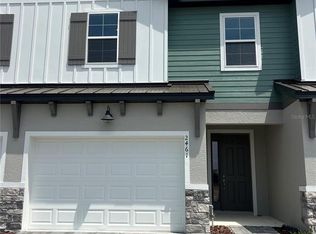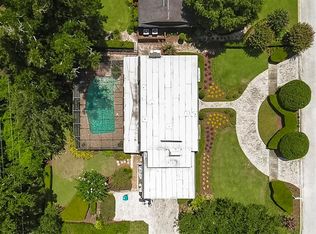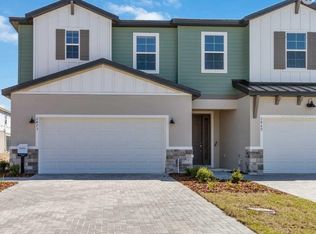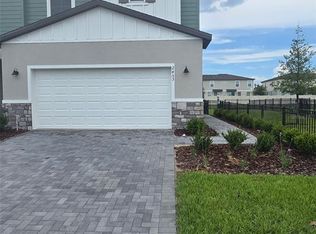Sold for $379,990
$379,990
2465 Magnolia Reserve Rd, Ocoee, FL 34761
3beds
1,935sqft
Townhouse
Built in 2025
2,309 Square Feet Lot
$374,900 Zestimate®
$196/sqft
$2,734 Estimated rent
Home value
$374,900
$341,000 - $409,000
$2,734/mo
Zestimate® history
Loading...
Owner options
Explore your selling options
What's special
MOVE-IN READY! Experience the perfect blend of low-maintenance living and modern sophistication at The Iris at Magnolia Reserve in Ocoee, FL. These beautifully designed townhomes combine contemporary style with functionality to fit your lifestyle. This open-concept, interior unit floor plan is thoughtfully crafted for effortless entertaining and everyday comfort. Featuring 3 bedrooms, 2.5 bathrooms, and a versatile loft area, this home boasts extended sight lines and elegant finishes throughout. The main floor welcomes you with sleek, grey-toned tile flooring, creating a soft, neutral ambiance that flows seamlessly throughout. At the heart of the home, the bright and airy kitchen is a stand-out with White shaker-style cabinetry, 42" uppers, crown molding, Granite countertops, under-cabinet lighting and stainless-steel appliances, including a slide-in electric range and refrigerator. Upstairs, retreat to the spacious primary suite, complete with a large walk-in closet and a serene en-suite bathroom featuring a double vanity, and spa-inspired finishes. Two generously sized secondary bedrooms, a versatile loft, and a convenient laundry room (washer & dryer included!) complete the second floor. Upstairs, retreat to the spacious primary suite, complete with a large walk-in closet and a serene en-suite bathroom featuring a double vanity, and spa-inspired finishes. Two generously sized secondary bedrooms, a versatile loft, and a convenient laundry room complete the second floor. With only 48 exclusive townhomes available at Magnolia Reserve, don’t miss your chance to own a stylish home in this highly desirable location! Experience the best of modern townhome living in Magnolia Reserve! DISCLAIMER: Photos and/or drawings of homes may show upgraded landscaping, elevations and optional features that may not represent the lowest priced homes in the community. Pricing, Incentives and Promotions are subject to change at anytime. Promotions cannot be combined with any other offer. Ask the Sales and Marketing Representative for details on promotions.
Zillow last checked: 8 hours ago
Listing updated: August 28, 2025 at 10:52am
Listing Provided by:
Bill Maltbie 813-819-5255,
MALTBIE REALTY GROUP 813-819-5255
Bought with:
Odarlin Pinzon, 3452963
AGENT TRUST REALTY CORPORATION
Source: Stellar MLS,MLS#: W7876333 Originating MLS: West Pasco
Originating MLS: West Pasco

Facts & features
Interior
Bedrooms & bathrooms
- Bedrooms: 3
- Bathrooms: 3
- Full bathrooms: 2
- 1/2 bathrooms: 1
Primary bedroom
- Features: Walk-In Closet(s)
- Level: Second
- Area: 238 Square Feet
- Dimensions: 14x17
Bedroom 2
- Features: Built-in Closet
- Level: Second
- Area: 120 Square Feet
- Dimensions: 10x12
Bedroom 3
- Features: Built-in Closet
- Level: Second
- Area: 110 Square Feet
- Dimensions: 10x11
Primary bathroom
- Features: Dual Sinks
- Level: Second
Balcony porch lanai
- Level: First
- Area: 100 Square Feet
- Dimensions: 10x10
Great room
- Level: First
- Area: 270 Square Feet
- Dimensions: 15x18
Kitchen
- Features: Stone Counters
- Level: First
- Area: 198 Square Feet
- Dimensions: 18x11
Loft
- Level: Second
- Area: 110 Square Feet
- Dimensions: 11x10
Heating
- Heat Pump
Cooling
- Central Air
Appliances
- Included: Dishwasher, Disposal, Electric Water Heater, Microwave, Range, Refrigerator
- Laundry: Electric Dryer Hookup, Inside, Laundry Room, Upper Level, Washer Hookup
Features
- Eating Space In Kitchen, High Ceilings, Kitchen/Family Room Combo, Living Room/Dining Room Combo, PrimaryBedroom Upstairs, Solid Surface Counters, Split Bedroom, Thermostat, Walk-In Closet(s)
- Flooring: Carpet, Ceramic Tile
- Doors: Sliding Doors
- Windows: Double Pane Windows, Low Emissivity Windows
- Has fireplace: No
Interior area
- Total structure area: 2,287
- Total interior livable area: 1,935 sqft
Property
Parking
- Total spaces: 1
- Parking features: Driveway, Garage Door Opener
- Attached garage spaces: 1
- Has uncovered spaces: Yes
- Details: Garage Dimensions: 13x21
Features
- Levels: Two
- Stories: 2
- Patio & porch: Patio
- Exterior features: Irrigation System
Lot
- Size: 2,309 sqft
- Dimensions: 22 x 105
- Features: Sidewalk
Details
- Parcel number: 052228543800400
- Zoning: PUD
- Special conditions: None
Construction
Type & style
- Home type: Townhouse
- Property subtype: Townhouse
Materials
- Block, Cement Siding, Stucco, Wood Frame
- Foundation: Slab
- Roof: Shingle
Condition
- Completed
- New construction: Yes
- Year built: 2025
Details
- Builder model: IRIS
- Builder name: HARTIZEN HOMES
- Warranty included: Yes
Utilities & green energy
- Sewer: Public Sewer
- Water: None
- Utilities for property: Cable Available, Sewer Connected, Sprinkler Recycled, Street Lights, Water Connected
Community & neighborhood
Community
- Community features: Dog Park, Sidewalks
Location
- Region: Ocoee
- Subdivision: MAGNOLIA RESERVE
HOA & financial
HOA
- Has HOA: Yes
- HOA fee: $200 monthly
- Services included: Insurance, Maintenance Structure, Other
- Association name: HARTIZEN HOMES
Other fees
- Pet fee: $0 monthly
Other financial information
- Total actual rent: 0
Other
Other facts
- Listing terms: Cash,Conventional,FHA,VA Loan
- Ownership: Fee Simple
- Road surface type: Paved, Asphalt
Price history
| Date | Event | Price |
|---|---|---|
| 8/28/2025 | Sold | $379,990$196/sqft |
Source: | ||
| 7/22/2025 | Pending sale | $379,990$196/sqft |
Source: | ||
| 6/24/2025 | Price change | $379,990-4.1%$196/sqft |
Source: | ||
| 6/10/2025 | Price change | $396,380+0.8%$205/sqft |
Source: | ||
| 5/9/2025 | Pending sale | $393,380$203/sqft |
Source: | ||
Public tax history
Tax history is unavailable.
Neighborhood: 34761
Nearby schools
GreatSchools rating
- 7/10Prairie Lake ElementaryGrades: PK-5Distance: 2.3 mi
- 5/10Ocoee Middle SchoolGrades: 6-8Distance: 2.6 mi
- 3/10Ocoee High SchoolGrades: 9-12Distance: 1 mi
Schools provided by the listing agent
- Elementary: Prairie Lake Elementary
- Middle: Ocoee Middle
- High: Ocoee High
Source: Stellar MLS. This data may not be complete. We recommend contacting the local school district to confirm school assignments for this home.
Get a cash offer in 3 minutes
Find out how much your home could sell for in as little as 3 minutes with a no-obligation cash offer.
Estimated market value
$374,900



