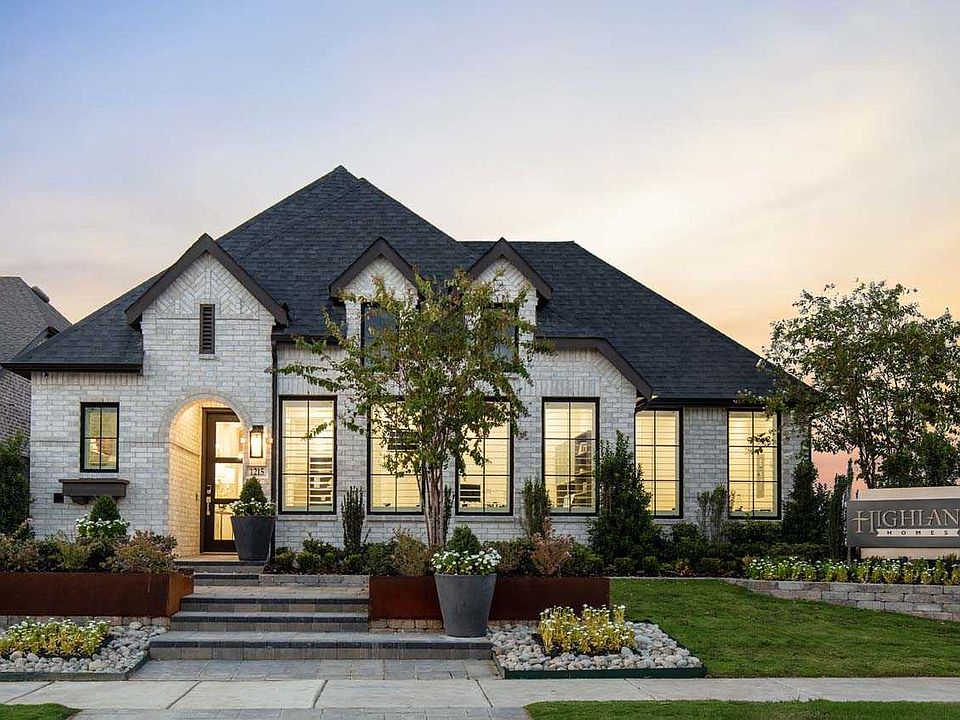MLS# 20868989 - Built by Highland Homes - September completion! ~ This spacious, modern home is bathed in natural light with the double stacked windows, volume ceilings, and a beautiful fireplace. A stunning kitchen with painted cabinets, trash can pullout, a gas stovetop, vented hood, built in oven and microwave, designer backsplash, upgraded kitchen sink, and quartz countertops. The primary suite is on the first level with11ft ceilings, cozy window seat, a soaker tub, separate shower and dual sinks. There is also second bedroom and bath downstairs. Upstairs you will find two more bedrooms, bath, a loft area and an entertainment room! All of this is wrapped up in an energy efficient home! Creekshaw features a resort style pool, playground, and walking trails.
New construction
Special offer
$439,000
2465 Jackson Burn Dr, Royse City, TX 75189
4beds
2,557sqft
Single Family Residence
Built in 2025
6,098.4 Square Feet Lot
$433,300 Zestimate®
$172/sqft
$50/mo HOA
What's special
Beautiful fireplaceGas stovetopDouble stacked windowsQuartz countertopsCozy window seatSoaker tubVolume ceilings
- 133 days
- on Zillow |
- 170 |
- 10 |
Zillow last checked: 7 hours ago
Listing updated: June 24, 2025 at 11:48am
Listed by:
Ben Caballero caballero@homesusa.com,
Highland Homes Realty 888-524-3182
Source: NTREIS,MLS#: 20868989
Travel times
Schedule tour
Select your preferred tour type — either in-person or real-time video tour — then discuss available options with the builder representative you're connected with.
Select a date
Facts & features
Interior
Bedrooms & bathrooms
- Bedrooms: 4
- Bathrooms: 3
- Full bathrooms: 3
Primary bedroom
- Features: Dual Sinks, En Suite Bathroom, Garden Tub/Roman Tub, Separate Shower, Walk-In Closet(s)
- Level: First
- Dimensions: 14 x 13
Bedroom
- Level: Second
- Dimensions: 13 x 10
Bedroom
- Level: Second
- Dimensions: 11 x 10
Bedroom
- Level: Second
- Dimensions: 11 x 10
Dining room
- Level: First
- Dimensions: 11 x 10
Kitchen
- Features: Built-in Features, Eat-in Kitchen, Kitchen Island, Pantry
- Level: First
- Dimensions: 12 x 11
Living room
- Level: First
- Dimensions: 17 x 14
Heating
- Central, Electric, Natural Gas
Cooling
- Central Air
Appliances
- Included: Dishwasher, Microwave, Tankless Water Heater
- Laundry: Washer Hookup, Electric Dryer Hookup, Laundry in Utility Room
Features
- Eat-in Kitchen, Kitchen Island, Open Floorplan, Other, Pantry, Walk-In Closet(s)
- Flooring: Carpet, Ceramic Tile, Luxury Vinyl Plank
- Has basement: No
- Number of fireplaces: 1
- Fireplace features: Family Room, Gas
Interior area
- Total interior livable area: 2,557 sqft
Video & virtual tour
Property
Parking
- Total spaces: 2
- Parking features: Door-Single, Garage Faces Front, Garage, Garage Door Opener
- Attached garage spaces: 2
Features
- Levels: Two
- Stories: 2
- Patio & porch: Covered
- Exterior features: Private Entrance, Rain Gutters
- Pool features: None, Community
- Fencing: Back Yard,Fenced,Wood
Lot
- Size: 6,098.4 Square Feet
- Dimensions: 40 ft
- Features: Landscaped, Subdivision, Sprinkler System
Details
- Parcel number: 2465 Jackson Burn
- Special conditions: Builder Owned
Construction
Type & style
- Home type: SingleFamily
- Architectural style: Contemporary/Modern,Detached
- Property subtype: Single Family Residence
Materials
- Brick
- Foundation: Slab
- Roof: Composition
Condition
- New construction: Yes
- Year built: 2025
Details
- Builder name: Highland Homes
Utilities & green energy
- Sewer: Public Sewer
- Water: Public
- Utilities for property: Natural Gas Available, Sewer Available, Separate Meters, Water Available
Green energy
- Energy efficient items: Construction, Windows
Community & HOA
Community
- Features: Other, Playground, Pool, Trails/Paths, Curbs
- Security: Smoke Detector(s)
- Subdivision: Creekshaw
HOA
- Has HOA: Yes
- Services included: Association Management
- HOA fee: $600 annually
- HOA name: Neighborhood Management, Inc.
- HOA phone: 972-359-1548
Location
- Region: Royse City
Financial & listing details
- Price per square foot: $172/sqft
- Date on market: 3/12/2025
About the community
Creekshaw blends modern living with natural beauty in fast-growing Royse City. Enjoy a resort-style pool, elegant pavilion, scenic trails, and open green spaces—all just steps from your door. With upscale amenities and effortless access to recreation, Creekshaw isn't just where you live—it's how you live.
4.99 Fixed Rate Mortgage Limited Time Savings!
Save with Highland HomeLoans! 4.99% fixed rate rate promo. 5.034% APR. See Sales Counselor for complete details.Source: Highland Homes

