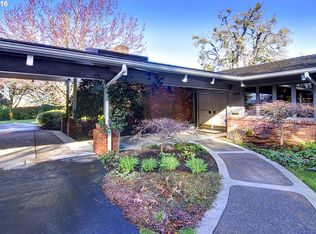Sold
$3,075,000
2465 Fairmount Blvd, Eugene, OR 97403
7beds
8,094sqft
Residential, Single Family Residence
Built in 1921
0.94 Acres Lot
$3,075,300 Zestimate®
$380/sqft
$5,873 Estimated rent
Home value
$3,075,300
$2.92M - $3.23M
$5,873/mo
Zestimate® history
Loading...
Owner options
Explore your selling options
What's special
Welcome to one of Eugene's most premiere historic homes. Meticulously updated, this home encapsulates the history of the Fairmont neighborhood. Superior craftsmanship, extraordinary attention to detail and modern amenities make this breathtaking home an absolute masterpiece. With private views, towering hedges, old growth oak trees and sweeping patios around the home. Simply extraordinary in both magnitude and charm.
Zillow last checked: 8 hours ago
Listing updated: December 01, 2025 at 07:00am
Listed by:
Luke Puskedra 801-866-5636,
Triple Oaks Realty LLC
Bought with:
Isaac Rhoads, 200504350
ICON Real Estate Group
Source: RMLS (OR),MLS#: 24034292
Facts & features
Interior
Bedrooms & bathrooms
- Bedrooms: 7
- Bathrooms: 5
- Full bathrooms: 5
- Main level bathrooms: 1
Primary bedroom
- Features: Builtin Features, Fireplace, Hardwood Floors, Ensuite, Flex Room, High Ceilings, Walkin Closet, Walkin Shower, Washer Dryer
- Level: Upper
Bedroom 2
- Features: Hardwood Floors, Bathtub, Ensuite, High Ceilings, Walkin Closet
- Level: Upper
Bedroom 3
- Features: Hardwood Floors, Closet, High Ceilings
- Level: Upper
Bedroom 4
- Features: Hardwood Floors, Closet, High Ceilings
- Level: Upper
Bedroom 5
- Level: Lower
Dining room
- Features: Formal, Hardwood Floors, High Ceilings
- Level: Main
Family room
- Features: High Ceilings, Wallto Wall Carpet
- Level: Upper
Kitchen
- Features: Gas Appliances, Island, Builtin Oven, Butlers Pantry, Double Sinks, Free Standing Refrigerator, High Ceilings, Marble
- Level: Main
Living room
- Features: Fireplace, Hardwood Floors, High Ceilings
- Level: Main
Heating
- Forced Air, Other, Fireplace(s)
Cooling
- Central Air
Appliances
- Included: Built In Oven, Built-In Range, Dishwasher, Free-Standing Refrigerator, Gas Appliances, Washer/Dryer, Electric Water Heater, Gas Water Heater
- Laundry: Laundry Room
Features
- Floor 4th, Granite, High Ceilings, Marble, Soaking Tub, Closet, Eat-in Kitchen, Studio, Walkin Shower, Bathtub, Walk-In Closet(s), Formal, Kitchen Island, Butlers Pantry, Double Vanity, Built-in Features, Cook Island, Pot Filler
- Flooring: Concrete, Hardwood, Tile, Wall to Wall Carpet
- Windows: Wood Frames
- Basement: Finished
- Number of fireplaces: 3
- Fireplace features: Pellet Stove, Wood Burning
Interior area
- Total structure area: 8,094
- Total interior livable area: 8,094 sqft
Property
Parking
- Total spaces: 2
- Parking features: RV Access/Parking, RV Boat Storage, Garage Door Opener, Attached, Oversized
- Attached garage spaces: 2
Features
- Stories: 4
- Patio & porch: Covered Patio, Porch
- Exterior features: Yard
- Has view: Yes
- View description: Mountain(s), Territorial
Lot
- Size: 0.94 Acres
- Features: Gentle Sloping, Level, Private, Trees, Sprinkler, SqFt 20000 to Acres1
Details
- Additional structures: Gazebo, RVParking, RVBoatStorage, SeparateLivingQuartersApartmentAuxLivingUnit
- Parcel number: 0596906
- Zoning: R-1
Construction
Type & style
- Home type: SingleFamily
- Architectural style: Colonial,Craftsman
- Property subtype: Residential, Single Family Residence
Materials
- Wood Siding
- Foundation: Concrete Perimeter
- Roof: Composition
Condition
- Restored
- New construction: No
- Year built: 1921
Utilities & green energy
- Gas: Gas
- Sewer: Public Sewer
- Water: Public
- Utilities for property: Cable Connected
Community & neighborhood
Security
- Security features: Entry, Security Lights
Location
- Region: Eugene
Other
Other facts
- Listing terms: Cash,Conventional
- Road surface type: Concrete, Paved
Price history
| Date | Event | Price |
|---|---|---|
| 12/1/2025 | Sold | $3,075,000-9.4%$380/sqft |
Source: | ||
| 10/30/2025 | Pending sale | $3,395,000$419/sqft |
Source: | ||
| 5/6/2025 | Price change | $3,395,000-2.9%$419/sqft |
Source: | ||
| 9/17/2024 | Listed for sale | $3,495,000+9.8%$432/sqft |
Source: | ||
| 9/16/2022 | Sold | $3,183,500-7.7%$393/sqft |
Source: | ||
Public tax history
| Year | Property taxes | Tax assessment |
|---|---|---|
| 2025 | $24,871 +1.3% | $1,276,471 +3% |
| 2024 | $24,561 +2.6% | $1,239,293 +3% |
| 2023 | $23,935 +4% | $1,203,198 +3% |
Find assessor info on the county website
Neighborhood: Fairmount
Nearby schools
GreatSchools rating
- 8/10Edison Elementary SchoolGrades: K-5Distance: 0.2 mi
- 6/10Roosevelt Middle SchoolGrades: 6-8Distance: 0.9 mi
- 8/10South Eugene High SchoolGrades: 9-12Distance: 0.9 mi
Schools provided by the listing agent
- Elementary: Edison
- Middle: Roosevelt
- High: South Eugene
Source: RMLS (OR). This data may not be complete. We recommend contacting the local school district to confirm school assignments for this home.
Sell for more on Zillow
Get a free Zillow Showcase℠ listing and you could sell for .
$3,075,300
2% more+ $61,506
With Zillow Showcase(estimated)
$3,136,806