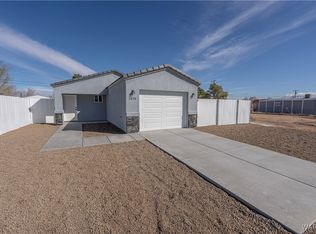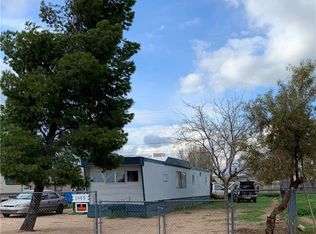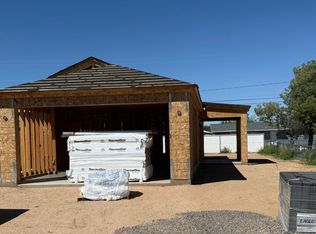Closed
$210,000
2465 E Devlin Ave, Kingman, AZ 86409
2beds
996sqft
Single Family Residence
Built in 2025
5,998.21 Square Feet Lot
$210,200 Zestimate®
$211/sqft
$1,401 Estimated rent
Home value
$210,200
$189,000 - $233,000
$1,401/mo
Zestimate® history
Loading...
Owner options
Explore your selling options
What's special
When you specialize in custom home building and you build a spec home, this is the result! There were no corners cut. This stunning home offers a blend of modern comfort and stylish design with 2 spacious bedrooms and two well-appointed bathrooms. The open-concept layout enhances the flow of the living area, featuring a striking kitchen with a generous island, a breakfast bar, quartz countertops, and full-overlay soft- closing cabinets. The living room is open with ceiling fans, while Milgard windows flood the space with natural light. Enjoy the engineered wood plank flooring, carpeted bedrooms, luxury of tiled showers, a tile roof, and energy-efficient features like 2x6 construction and a split unit for heating and cooling. Additional highlights include an insulated garage door, RV parking, a fully fenced yard, a covered patio, and elegant front decorative stone, making this home both beautiful and functional. (Owner Agent)
Zillow last checked: 8 hours ago
Listing updated: August 21, 2025 at 12:14pm
Listed by:
Erika Lane broker@rogmd.com,
Realty ONE Group Mountain Desert
Bought with:
Lori Chambers, SA560914000
RE/MAX Prestige Properties
Source: WARDEX,MLS#: 026093 Originating MLS: Western AZ Regional Real Estate Data Exchange
Originating MLS: Western AZ Regional Real Estate Data Exchange
Facts & features
Interior
Bedrooms & bathrooms
- Bedrooms: 2
- Bathrooms: 2
- Full bathrooms: 2
Heating
- Central, Electric
Cooling
- Central Air, Electric
Appliances
- Included: Dishwasher, Electric Oven, Electric Range, Disposal, Microwave, Water Heater
- Laundry: Electric Dryer Hookup, Inside
Features
- Breakfast Bar, Ceiling Fan(s), Dining Area, Kitchen Island, Primary Suite, Open Floorplan, Pantry, Solid Surface Counters, Walk-In Closet(s), Programmable Thermostat
- Flooring: Carpet, Vinyl, Hard Surface Flooring or Low Pile Carpet
- Has fireplace: No
Interior area
- Total interior livable area: 996 sqft
Property
Parking
- Total spaces: 1
- Parking features: Attached, Finished Garage, RV Access/Parking, Garage Door Opener
- Attached garage spaces: 1
Features
- Levels: One
- Stories: 1
- Entry location: Breakfast Bar,Ceiling Fan(s),Counters-Solid Surfac
- Patio & porch: Covered, Patio
- Exterior features: Landscaping
- Pool features: None
- Fencing: Back Yard,Chain Link,Privacy
- Has view: Yes
- View description: Mountain(s)
Lot
- Size: 5,998 sqft
- Dimensions: 50 x 120 x 50 x 120
- Features: Public Road, Street Level
Details
- Parcel number: 32421230
- Zoning description: K- R1 Res: MF, Low Density
- Special conditions: Owner Is Listing Agent
Construction
Type & style
- Home type: SingleFamily
- Architectural style: One Story
- Property subtype: Single Family Residence
Materials
- Stucco, Wood Frame
- Roof: Tile
Condition
- New construction: Yes
- Year built: 2025
Details
- Builder name: Arizona Residential Outfitters LLC
Utilities & green energy
- Electric: 110 Volts, 220 Volts
- Sewer: Public Sewer
- Water: Public
Green energy
- Energy efficient items: Lighting
- Water conservation: Water-Smart Landscaping
Community & neighborhood
Location
- Region: Kingman
- Subdivision: New Kgmn Add Unit 10 TR
Other
Other facts
- Available date: 03/04/2025
- Listing terms: Cash,Conventional,FHA,USDA Loan,VA Loan
- Road surface type: Paved
Price history
| Date | Event | Price |
|---|---|---|
| 8/13/2025 | Sold | $210,000-4.5%$211/sqft |
Source: | ||
| 7/28/2025 | Pending sale | $220,000$221/sqft |
Source: | ||
| 5/6/2025 | Price change | $220,000-4.3%$221/sqft |
Source: | ||
| 3/4/2025 | Listed for sale | $230,000+1990.9%$231/sqft |
Source: | ||
| 12/1/2017 | Listing removed | $11,000$11/sqft |
Source: CENTURY 21 Barbara Ricca Realty #921997 | ||
Public tax history
| Year | Property taxes | Tax assessment |
|---|---|---|
| 2025 | $88 +2.8% | $1,406 +25.2% |
| 2024 | $86 +7% | $1,123 +21.1% |
| 2023 | $80 -2% | $927 +42.2% |
Find assessor info on the county website
Neighborhood: 86409
Nearby schools
GreatSchools rating
- 4/10Cerbat Elementary SchoolGrades: K-5Distance: 0.8 mi
- 2/10Kingman Middle SchoolGrades: 6-8Distance: 3.1 mi
- 4/10Kingman High SchoolGrades: 9-12Distance: 1.3 mi

Get pre-qualified for a loan
At Zillow Home Loans, we can pre-qualify you in as little as 5 minutes with no impact to your credit score.An equal housing lender. NMLS #10287.
Sell for more on Zillow
Get a free Zillow Showcase℠ listing and you could sell for .
$210,200
2% more+ $4,204
With Zillow Showcase(estimated)
$214,404

