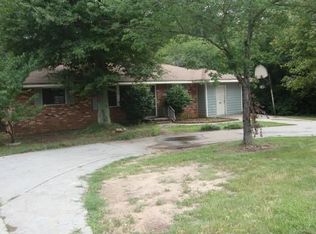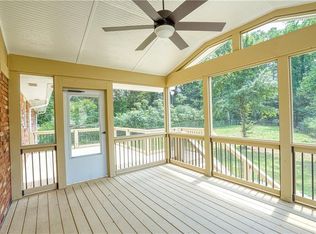Beautiful 4 bedroom on a Cul de Sac in Cobb County. Lots of natural light, kitchen with breakfast bar and plenty of room for breakfast table. Large family room with fireplace. Master bedroom with large walk-in closet with his/her vanities, corner garden tub and separate shower.
This property is off market, which means it's not currently listed for sale or rent on Zillow. This may be different from what's available on other websites or public sources.

