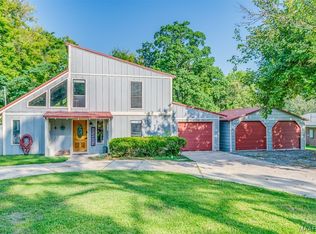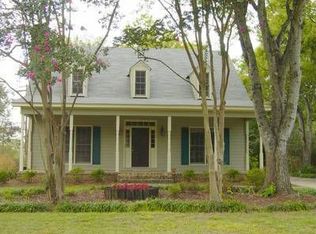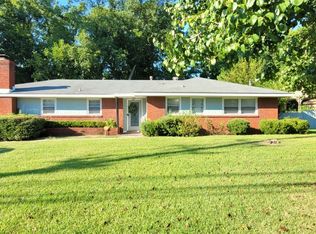Sold for $105,000
$105,000
2465 Carter Hill Rd, Montgomery, AL 36106
4beds
2,204sqft
SingleFamily
Built in 1954
-- sqft lot
$189,600 Zestimate®
$48/sqft
$2,395 Estimated rent
Home value
$189,600
$180,000 - $199,000
$2,395/mo
Zestimate® history
Loading...
Owner options
Explore your selling options
What's special
Welcome to this beautifully renovated, historical two-story home, offering 4 spacious bedrooms and 3 full bathrooms. Recent upgrades include fresh interior paint, a new roof installed in 2020, and a completely remodeled kitchen. No pit bulls allowed.
Zillow last checked: 8 hours ago
Listing updated: February 15, 2025 at 09:47pm
Source: MAAR,MLS#: 563687
Facts & features
Interior
Bedrooms & bathrooms
- Bedrooms: 4
- Bathrooms: 3
- Full bathrooms: 3
Heating
- Natural Gas, Central, Fireplace
Cooling
- Central Air, Electric, Ceiling Fan
Appliances
- Included: Dishwasher, Garbage Disposal
- Laundry: Dryer Hookup, Hookups, Washer Hookup
Features
- Ceiling Fan(s), Linen Closet, Storage
- Flooring: Laminate, Tile, Wood
- Has fireplace: Yes
Interior area
- Total interior livable area: 2,204 sqft
Property
Parking
- Parking features: Carport, Covered
- Has carport: Yes
- Details: Contact manager
Features
- Patio & porch: Deck, Patio
- Exterior features: Architecture Style: Split-level, Attached Carport, City Lot, Covered, Covered Patio, Deck, Dryer Hookup, Flooring: Laminate, Flooring: Wood, Gas Log, Gas Water Heater, Heating system: Central, Heating: Gas, In Ground, Linen Closet, Lot Features: City Lot, Mature Trees, Mature Trees, One, Patio, Pets - Negotiable, Plumbed For Ice Maker, Pool, Shared Driveway, Storage, Washer Hookup
Details
- Parcel number: 1005212004035000
Construction
Type & style
- Home type: SingleFamily
- Architectural style: Split-level
- Property subtype: SingleFamily
Condition
- Year built: 1954
Community & neighborhood
Location
- Region: Montgomery
HOA & financial
Other fees
- Deposit fee: $1,600
Price history
| Date | Event | Price |
|---|---|---|
| 8/29/2025 | Listing removed | $199,900$91/sqft |
Source: | ||
| 6/9/2025 | Listed for sale | $199,900+5.3%$91/sqft |
Source: | ||
| 6/1/2025 | Listing removed | $189,900$86/sqft |
Source: | ||
| 4/13/2025 | Price change | $189,900+11.8%$86/sqft |
Source: | ||
| 2/26/2025 | Listing removed | $1,450$1/sqft |
Source: MAAR #563687 Report a problem | ||
Public tax history
| Year | Property taxes | Tax assessment |
|---|---|---|
| 2024 | $874 +8.2% | $18,860 +7.8% |
| 2023 | $808 +56.3% | $17,500 +14.5% |
| 2022 | $517 +22.1% | $15,280 |
Find assessor info on the county website
Neighborhood: 36106
Nearby schools
GreatSchools rating
- 6/10E D Nixon Elementary SchoolGrades: PK-5Distance: 2.4 mi
- 2/10Bellingrath Jr High SchoolGrades: 6-8Distance: 2.1 mi
- 2/10Jefferson Davis High SchoolGrades: 9-12Distance: 1.1 mi
Get pre-qualified for a loan
At Zillow Home Loans, we can pre-qualify you in as little as 5 minutes with no impact to your credit score.An equal housing lender. NMLS #10287.


