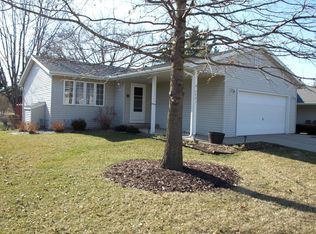A beautiful 3 bedroom, 2 full bathroom with 2088 finished sf home nestled in a private back yard setting near all schools and city bus line. Loved by one owner since 1992. You will enjoy the fresh paint and new carpet throughout, the huge master bedroom with an open adjacent room that could be used as an office, den or nursery, the spacious lower level family room and plenty of storage. Enjoy the hip roof, steel siding, the large deck, the open porch and an oversized 2 car garage. An easy drive to downtown, shopping, and quick access to Hwy 52 or Hwy 14.
This property is off market, which means it's not currently listed for sale or rent on Zillow. This may be different from what's available on other websites or public sources.
