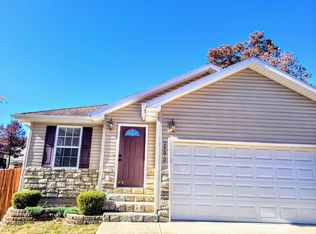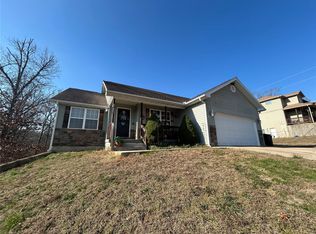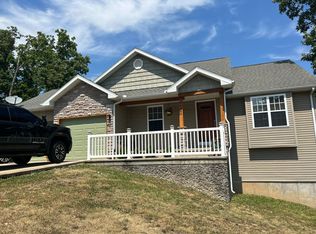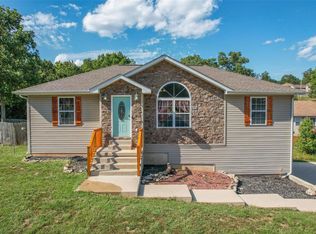Closed
Listing Provided by:
Michael Odle 573-451-2020,
EXP Realty LLC
Bought with: Walker Real Estate Team
Price Unknown
24647 Talladega Rd, Saint Robert, MO 65584
4beds
1,222sqft
Single Family Residence
Built in 2008
0.45 Acres Lot
$242,200 Zestimate®
$--/sqft
$1,473 Estimated rent
Home value
$242,200
$230,000 - $254,000
$1,473/mo
Zestimate® history
Loading...
Owner options
Explore your selling options
What's special
This beautiful home features 4 bedroom, 3 bathrooms and is located within minutes to FLW! Walking in, you will immediately notice the gorgeous laminate wood flooring in the spacious living room with vaulted ceilings and tons of natural light. You can access the back deck from the living room that overlooks the fenced in yard! The gorgeous kitchen offers beautiful custom cabinetry & backsplash, a pantry, stainless steel appliances and lots of windows for abundant natural lighting. The master bedroom features more gorgeous laminate wood flooring, walk in closet and its own private master bath with double vanities, separate jetted tub and shower. The main level also has two more good sized guest bedrooms and another full guest bathroom. The lower level offers another large bedroom, a new full bathroom, and the laundry room. The backyard is fully fenced, offers an upper deck as well as a lower deck. Schedule your showing today!
Zillow last checked: 8 hours ago
Listing updated: April 28, 2025 at 05:59pm
Listing Provided by:
Michael Odle 573-451-2020,
EXP Realty LLC
Bought with:
Taylor A Shifflett, 2018030694
Walker Real Estate Team
Source: MARIS,MLS#: 23016847 Originating MLS: Pulaski County Board of REALTORS
Originating MLS: Pulaski County Board of REALTORS
Facts & features
Interior
Bedrooms & bathrooms
- Bedrooms: 4
- Bathrooms: 3
- Full bathrooms: 3
- Main level bathrooms: 2
- Main level bedrooms: 3
Heating
- Forced Air, Heat Pump, Electric
Cooling
- Ceiling Fan(s), Central Air, Electric
Appliances
- Included: Electric Water Heater, Dishwasher, Disposal, Microwave, Electric Range, Electric Oven, Refrigerator
Features
- Eat-in Kitchen, Pantry, Kitchen/Dining Room Combo, Walk-In Closet(s), Double Vanity, Lever Faucets
- Doors: Sliding Doors
- Basement: Walk-Out Access
- Number of fireplaces: 1
- Fireplace features: Electric, Living Room
Interior area
- Total structure area: 1,222
- Total interior livable area: 1,222 sqft
- Finished area above ground: 1,222
Property
Parking
- Total spaces: 2
- Parking features: Basement
- Garage spaces: 2
Features
- Levels: Two
Lot
- Size: 0.45 Acres
- Dimensions: .45
Details
- Parcel number: 108.034000006001191
- Special conditions: Standard
Construction
Type & style
- Home type: SingleFamily
- Architectural style: A-Frame
- Property subtype: Single Family Residence
Condition
- Year built: 2008
Utilities & green energy
- Sewer: Public Sewer
- Water: Public
- Utilities for property: Electricity Available
Community & neighborhood
Location
- Region: Saint Robert
- Subdivision: Rocky Point
Other
Other facts
- Listing terms: Cash,Conventional,FHA,Other,USDA Loan,VA Loan
- Ownership: Private
- Road surface type: Concrete
Price history
| Date | Event | Price |
|---|---|---|
| 6/15/2023 | Sold | -- |
Source: | ||
| 4/27/2023 | Pending sale | $210,000$172/sqft |
Source: | ||
| 4/25/2023 | Listed for sale | $210,000$172/sqft |
Source: | ||
| 4/2/2023 | Pending sale | $210,000$172/sqft |
Source: | ||
| 4/2/2023 | Listed for sale | $210,000+32.2%$172/sqft |
Source: | ||
Public tax history
| Year | Property taxes | Tax assessment |
|---|---|---|
| 2024 | $1,050 +2.4% | $24,129 |
| 2023 | $1,025 +8.4% | $24,129 |
| 2022 | $946 +1.1% | $24,129 +4.4% |
Find assessor info on the county website
Neighborhood: 65584
Nearby schools
GreatSchools rating
- 6/10Freedom Elementary SchoolGrades: K-5Distance: 1 mi
- 4/106TH GRADE CENTERGrades: 6Distance: 5 mi
- 6/10Waynesville Sr. High SchoolGrades: 9-12Distance: 4.8 mi
Schools provided by the listing agent
- Elementary: Waynesville R-Vi
- Middle: Waynesville Middle
- High: Waynesville Sr. High
Source: MARIS. This data may not be complete. We recommend contacting the local school district to confirm school assignments for this home.



