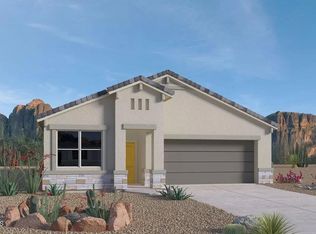Sold for $248,000
$248,000
24646 N Barley Rd, Florence, AZ 85132
3beds
1,623sqft
Single Family Residence
Built in 2022
5,176 Square Feet Lot
$-- Zestimate®
$153/sqft
$1,711 Estimated rent
Home value
Not available
Estimated sales range
Not available
$1,711/mo
Zestimate® history
Loading...
Owner options
Explore your selling options
What's special
**$78,600 PRICE REDUCTION-WAY BELOW MARKET VALUE** This Caden model home is a stunning single level, split floor plan home with 1,623 square feet, 3 spacious bedrooms and a LARGE open great room! The open kitchen has a large kitchen island with plenty of granite counter top space and abundant matching cabinets, SS appliances, a huge pantry, recessed lighting and tile flooring. The expansive primary suite boasts a huge walk-in closet, walk-in shower and dual vanity sinks with a private water closet. Large extended depth 2 car garage includes a work bench.
Zillow last checked: 9 hours ago
Listing updated: December 24, 2025 at 01:08am
Listed by:
Jody Sayler 480-983-3606,
Just Selling AZ
Bought with:
Paul Stetka, BR541111000
HomeSmart
Source: ARMLS,MLS#: 6870847

Facts & features
Interior
Bedrooms & bathrooms
- Bedrooms: 3
- Bathrooms: 2
- Full bathrooms: 2
Heating
- Electric
Cooling
- Central Air, Programmable Thmstat
Features
- High Speed Internet, Smart Home, Granite Counters, Double Vanity, Breakfast Bar, 9+ Flat Ceilings, No Interior Steps, Kitchen Island, Pantry, 3/4 Bath Master Bdrm
- Flooring: Carpet, Tile
- Windows: Double Pane Windows
- Has basement: No
Interior area
- Total structure area: 1,623
- Total interior livable area: 1,623 sqft
Property
Parking
- Total spaces: 2
- Parking features: Garage Door Opener, Extended Length Garage
- Garage spaces: 2
Features
- Stories: 1
- Patio & porch: Covered
- Pool features: None
- Spa features: None
- Fencing: Block
Lot
- Size: 5,176 sqft
- Features: East/West Exposure, Sprinklers In Rear, Sprinklers In Front, Desert Front, Gravel/Stone Front, Gravel/Stone Back, Auto Timer H2O Front, Auto Timer H2O Back
Details
- Parcel number: 20013236
- Special conditions: Real Estate Owned
Construction
Type & style
- Home type: SingleFamily
- Architectural style: Ranch
- Property subtype: Single Family Residence
Materials
- Stucco, Wood Frame, Painted
- Roof: Tile
Condition
- Year built: 2022
Details
- Builder name: DR Horton
Utilities & green energy
- Electric: 220 Volts in Kitchen
- Sewer: Public Sewer
- Water: Pvt Water Company
Community & neighborhood
Location
- Region: Florence
- Subdivision: CRESTFIELD MANOR AT ARIZONA FARMS VILLAGE
HOA & financial
HOA
- Has HOA: Yes
- HOA fee: $75 monthly
- Services included: Maintenance Grounds
- Association name: AAM, LLC
- Association phone: 602-957-9191
Other
Other facts
- Listing terms: Cash,Conventional,FHA,VA Loan
- Ownership: Fee Simple
Price history
| Date | Event | Price |
|---|---|---|
| 12/23/2025 | Sold | $248,000-3.1%$153/sqft |
Source: | ||
| 4/25/2025 | Sold | $256,000-20%$158/sqft |
Source: Public Record Report a problem | ||
| 2/1/2025 | Listed for sale | $320,000-10.1%$197/sqft |
Source: | ||
| 9/9/2022 | Sold | $356,045$219/sqft |
Source: Public Record Report a problem | ||
Public tax history
| Year | Property taxes | Tax assessment |
|---|---|---|
| 2026 | $1,704 +17.8% | $27,809 +5.3% |
| 2025 | $1,446 +665.8% | $26,400 -25.2% |
| 2024 | $189 -2.9% | $35,286 +2150.4% |
Find assessor info on the county website
Neighborhood: Crestfield Manor
Nearby schools
GreatSchools rating
- 5/10Anthem Elementary SchoolGrades: PK-9Distance: 3.2 mi
- 3/10Florence High SchoolGrades: 7-12Distance: 7.1 mi
Schools provided by the listing agent
- Elementary: Anthem Elementary School
- Middle: Florence K-8
- High: Florence High School
- District: Florence Unified School District
Source: ARMLS. This data may not be complete. We recommend contacting the local school district to confirm school assignments for this home.

Get pre-qualified for a loan
At Zillow Home Loans, we can pre-qualify you in as little as 5 minutes with no impact to your credit score.An equal housing lender. NMLS #10287.
