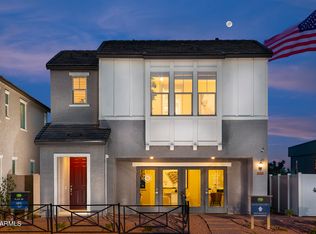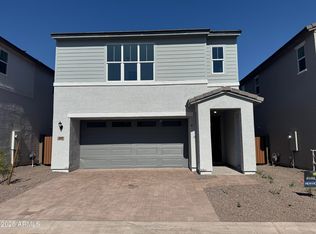Sold for $635,000
$635,000
2464 W Rowel Rd, Phoenix, AZ 85085
3beds
4baths
2,455sqft
Single Family Residence
Built in 2025
3,550 Square Feet Lot
$632,500 Zestimate®
$259/sqft
$2,949 Estimated rent
Home value
$632,500
$601,000 - $664,000
$2,949/mo
Zestimate® history
Loading...
Owner options
Explore your selling options
What's special
SPECIAL FINANCING for a limited time. Terms and conditions apply. Ask sales agent for details. This home offers 2,455 sq ft of living space with 3 bedrooms, 3.5 bathrooms+loft, large 2-car garage, walk-in closets in every bedroom and the primary and secondary bedrooms feature their own ensuite bathrooms for added privacy and comfort.This home features the Enhanced package of upgrades, including burlap cabinets, quartz countertops, custom backsplash, large island in great room, stainless-steel GE Cafe kitchen appliances and single bowl sink. Quality and energy efficiency includes tankless hot water heater, Tech Shield roof barrier & blown in wet cellulose insulation. Come view this home now before it's gone!
Zillow last checked: 8 hours ago
Listing updated: May 30, 2025 at 11:49am
Listed by:
Chasen Saczalski 480-442-8770,
Risewell Homes,
Jameson K Van Ness 480-560-5757,
Risewell Homes
Bought with:
Jenny Shen wen Holtan, SA655239000
HomeSmart
Source: ARMLS,MLS#: 6840382

Facts & features
Interior
Bedrooms & bathrooms
- Bedrooms: 3
- Bathrooms: 4
Heating
- ENERGY STAR Qualified Equipment, See Remarks, Natural Gas
Cooling
- Central Air, ENERGY STAR Qualified Equipment, Programmable Thmstat, See Remarks
Appliances
- Included: Gas Cooktop
- Laundry: Engy Star (See Rmks)
Features
- High Speed Internet, Smart Home, Double Vanity, Upstairs, 9+ Flat Ceilings, Kitchen Island, Pantry, Full Bth Master Bdrm
- Flooring: Carpet, Tile
- Windows: Low Emissivity Windows, Double Pane Windows, ENERGY STAR Qualified Windows, Tinted Windows, Vinyl Frame
- Has basement: No
- Common walls with other units/homes: No Common Walls
Interior area
- Total structure area: 2,455
- Total interior livable area: 2,455 sqft
Property
Parking
- Total spaces: 4
- Parking features: Garage Door Opener, Direct Access
- Garage spaces: 2
- Uncovered spaces: 2
Features
- Stories: 2
- Pool features: None
- Spa features: None
- Fencing: Block
Lot
- Size: 3,550 sqft
- Features: Sprinklers In Front, Desert Front, Dirt Back, Gravel/Stone Front, Auto Timer H2O Front
Details
- Parcel number: 21006283
Construction
Type & style
- Home type: SingleFamily
- Architectural style: Contemporary
- Property subtype: Single Family Residence
Materials
- Stucco, Wood Frame, Low VOC Paint, Blown Cellulose, Painted, Ducts Professionally Air-Sealed
- Roof: Reflective Coating,Tile,Concrete
Condition
- Under Construction
- New construction: Yes
- Year built: 2025
Details
- Builder name: New Home Co
- Warranty included: Yes
Utilities & green energy
- Sewer: Public Sewer
- Water: City Water
Green energy
- Water conservation: Tankless Ht Wtr Heat
Community & neighborhood
Community
- Community features: Pickleball, Playground, Biking/Walking Path
Location
- Region: Phoenix
- Subdivision: NORTERRA PARCEL 24
HOA & financial
HOA
- Has HOA: Yes
- HOA fee: $235 monthly
- Services included: Maintenance Grounds, Front Yard Maint
- Association name: CCMC
- Association phone: 623-230-2318
Other
Other facts
- Listing terms: Cash,Conventional,1031 Exchange,VA Loan
- Ownership: Fee Simple
Price history
| Date | Event | Price |
|---|---|---|
| 5/30/2025 | Sold | $635,000-5.2%$259/sqft |
Source: | ||
| 4/27/2025 | Pending sale | $669,990$273/sqft |
Source: | ||
| 3/31/2025 | Price change | $669,990-2.4%$273/sqft |
Source: | ||
| 3/24/2025 | Listed for sale | $686,330$280/sqft |
Source: | ||
Public tax history
| Year | Property taxes | Tax assessment |
|---|---|---|
| 2025 | $405 +1.3% | $10,425 +17% |
| 2024 | $400 +33% | $8,910 +219.9% |
| 2023 | $301 | $2,785 |
Find assessor info on the county website
Neighborhood: Deer Valley
Nearby schools
GreatSchools rating
- 7/10Union Park SchoolGrades: PK-8Distance: 0.6 mi
- 4/10Barry Goldwater High SchoolGrades: 7-12Distance: 3.3 mi
Schools provided by the listing agent
- Elementary: Union Park School
- Middle: Union Park School
- High: Barry Goldwater High School
- District: Deer Valley Unified District
Source: ARMLS. This data may not be complete. We recommend contacting the local school district to confirm school assignments for this home.
Get a cash offer in 3 minutes
Find out how much your home could sell for in as little as 3 minutes with a no-obligation cash offer.
Estimated market value
$632,500

