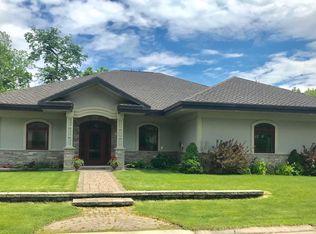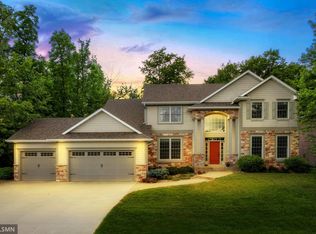Stunning 4 bed, 4 bath ranch on a quiet, private cul-de-sac! Fabulous finishes include gorgeous hardwood, beautiful built-ins, granite counters, lighted soffits, and much more! Gourmet kitchen features granite counters, extra prep sink, 2 disposals, plus a walk-in pantry. Tons of closets/storage throughout. Many large windows provide tons of natural light! ML master suite w/3 closets! Must see home! Welcome home! In this gorgeous ranch, you are welcomed by a large, open family room and dining room area with a stunning view of the wooded lot, fireplace, built-ins, and lighted soffits. The open main level leads into the gourmet baker's kitchen featuring an extra prep sink, 2 garbage disposals, 2 wall ovens, a cooktop, center island, walk-in pantry, plus tons of cabinet space for all your needs! Eating area in the kitchen provides great views of the wooded lot as well and leads out to an upper level deck. Den/office space off the kitchen provides a great work space with beautiful built-ins and many windows. Main floor laundry is a huge bonus, plus 2 main floor 1/2 bathrooms. Master suite is also on the main floor and features 3 closets, built-ins, master bath with heated floors, jetted tub, step-in tiled shower, and double vanities. Downstairs, you'll love having 3 bedrooms on the same level, plus a full bathroom! Enjoy 2 huge family rooms, complete with walk-out access to the backyard, and tons of closet/storage space. Pre-stressed room underneath garage is a great workshop area with a heated floor! This home is an absolute must see!
This property is off market, which means it's not currently listed for sale or rent on Zillow. This may be different from what's available on other websites or public sources.

