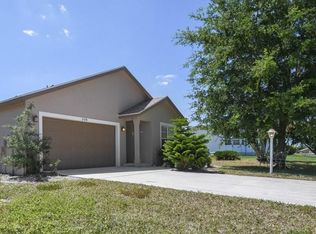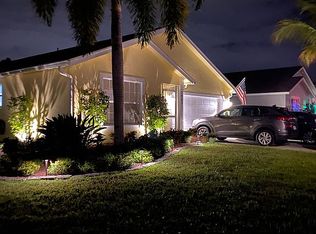Boating Community! Light & bright 4 Bedrm, 2 bath, 2 car garage home with screen enclosed pool and a great open floor plan. Backyard and side yards fenced. Kitchen has bright white cabinets, 2 pantries, Corian countertops & a big island with a breakfast bar. Driveway is extra wide. There is an automatic sprinkler system. Both air condtioner & hot water heater have been replaced. Located on corner lot just steps away from the Lake, and yes fishing is allowed. Home is in River Forest, a highly sought after all age community. No dog breed restrictions, Clubhouse with workout room, party room, heated lap pool, Playground & basketball court. There is also a community boat ramp with fishing pier, in deep water, no fixed bridges and leads to Ocean. You may drive your Golf cart around in this private community. You also receive high speed internet and Basic cable with one box. All those amenities & services are included in your HOA fee of $155 per month. Boat & RV storage available @ $30 per month upon availability, if there is a wait for a storage spot, it’s typically short. Great schools. Construction is sold concrete walls, stronger & more energy efficient, as well as more pest resistant than CBS or frame homes. There is secured parking for resident’s with commercial trucks. I have contracted and will be working with a realtor, so other realtors please no more calls to ask to list home. Yard is being professionally landscaped: when complete will post more pics. When renter gives ok, we will get interior pictures. As soon as renters move out we will starting showing home, It may be a week or two. Buyers please contact my realtors directly and they will let you know when showings may begin. 561 373-0923.
This property is off market, which means it's not currently listed for sale or rent on Zillow. This may be different from what's available on other websites or public sources.

