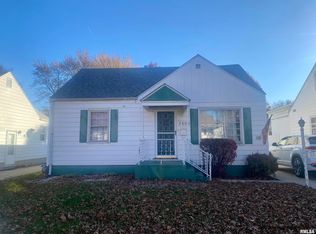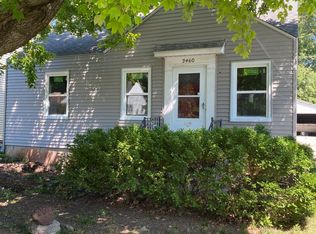Sold for $78,000
$78,000
2464 S 11th St, Springfield, IL 62703
2beds
798sqft
Single Family Residence, Residential
Built in 1947
6,075 Square Feet Lot
$86,900 Zestimate®
$98/sqft
$1,191 Estimated rent
Home value
$86,900
$78,000 - $95,000
$1,191/mo
Zestimate® history
Loading...
Owner options
Explore your selling options
What's special
WOW! Prepare to be impressed by this fabulous & adorable two bedroom home in Springfield. Located in Harvard Park subdivision this gem is minutes from interstate access & direct routes to any side of town. First you'll notice the cute exterior with large, mostly fenced backyard & two car detached garage. Inside, you'll find perfectly dialed in cosmetics in a practical & spacious layout. This gem offers fantastic living space highlighted by modern color schemes & trendy finishes. Lovely wood-like flooring throughout the entire home is combined with fresh fixtures & hardware everywhere; including the full, tastefully updated bathroom with beautiful tile surround. The kitchen is going to seal the deal; you'll love the newer stainless appliances, tile backsplash & countertops plus generous amounts quality of cabinetry & storage. The full, super clean basement is home to sound mechanicals & laundry hook ups with plenty of storage available. A mostly fenced backyard will provide lots of summertime enjoyment & the 2c detached garage is a nice cherry on top. Must see this totally move in ready & affordable home in the heart of Springfield!
Zillow last checked: 8 hours ago
Listing updated: August 27, 2023 at 01:01pm
Listed by:
Kyle T Killebrew Mobl:217-741-4040,
The Real Estate Group, Inc.
Bought with:
Clayton C Yates, 475160796
The Real Estate Group, Inc.
Source: RMLS Alliance,MLS#: CA1024001 Originating MLS: Capital Area Association of Realtors
Originating MLS: Capital Area Association of Realtors

Facts & features
Interior
Bedrooms & bathrooms
- Bedrooms: 2
- Bathrooms: 1
- Full bathrooms: 1
Bedroom 1
- Level: Main
- Dimensions: 11ft 1in x 11ft 5in
Bedroom 2
- Level: Main
- Dimensions: 12ft 1in x 9ft 0in
Kitchen
- Level: Main
- Dimensions: 9ft 8in x 13ft 1in
Laundry
- Level: Basement
Living room
- Level: Main
- Dimensions: 15ft 1in x 11ft 5in
Main level
- Area: 798
Heating
- Forced Air
Cooling
- Central Air
Appliances
- Included: Dishwasher, Range, Refrigerator
Features
- Ceiling Fan(s), Solid Surface Counter
- Basement: Full,Unfinished
Interior area
- Total structure area: 798
- Total interior livable area: 798 sqft
Property
Parking
- Total spaces: 2
- Parking features: Detached, Paved
- Garage spaces: 2
Features
- Patio & porch: Patio
Lot
- Size: 6,075 sqft
- Dimensions: 135 x 45
- Features: Level
Details
- Parcel number: 2210.0132005
Construction
Type & style
- Home type: SingleFamily
- Architectural style: Ranch
- Property subtype: Single Family Residence, Residential
Materials
- Vinyl Siding
- Foundation: Block
- Roof: Shingle
Condition
- New construction: No
- Year built: 1947
Utilities & green energy
- Sewer: Public Sewer
- Water: Public
Community & neighborhood
Location
- Region: Springfield
- Subdivision: None
Other
Other facts
- Road surface type: Paved
Price history
| Date | Event | Price |
|---|---|---|
| 8/23/2023 | Sold | $78,000-2.4%$98/sqft |
Source: | ||
| 8/14/2023 | Pending sale | $79,900$100/sqft |
Source: | ||
| 8/9/2023 | Listed for sale | $79,900+17.5%$100/sqft |
Source: | ||
| 11/5/2021 | Sold | $68,000-2.7%$85/sqft |
Source: | ||
| 10/19/2021 | Pending sale | $69,900$88/sqft |
Source: | ||
Public tax history
| Year | Property taxes | Tax assessment |
|---|---|---|
| 2024 | $1,445 +24.7% | $23,202 +21.4% |
| 2023 | $1,159 +8.9% | $19,106 +6.9% |
| 2022 | $1,064 +72.6% | $17,876 +98.1% |
Find assessor info on the county website
Neighborhood: Bunn Park
Nearby schools
GreatSchools rating
- 3/10Harvard Park Elementary SchoolGrades: PK-5Distance: 0.1 mi
- 2/10Jefferson Middle SchoolGrades: 6-8Distance: 0.8 mi
- 2/10Springfield Southeast High SchoolGrades: 9-12Distance: 1.2 mi

Get pre-qualified for a loan
At Zillow Home Loans, we can pre-qualify you in as little as 5 minutes with no impact to your credit score.An equal housing lender. NMLS #10287.

