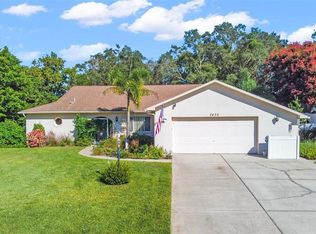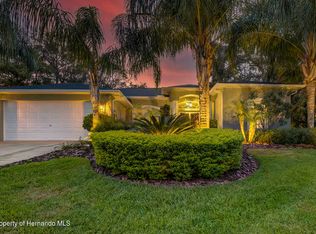Elegant and Affordable this Four Bedroom, Three Bath, Two Car Garage Home has a Wonderful Heated Pool. New Roof 2013, New A/C 2014, New Hot Water Heater 2017, New Sod 2019, Interior Painted 2019 and the Kitchen and Bathrooms were Both Beautifully Remodeled in 2017. The Spacious Kitchen is Open to the Large Family Room with New Cabinets, New Sink, New Counter-Tops and a Large Pantry. There are French Doors from the Elegant Formal Living Rm and Dining Room out to the Large Lanai and Beautiful Pool. The Home has Newer Carpet and Beautiful Tile. There is a Breakfast Bar and Separate Tiled Breakfast Room with Custom Sliding Glass Doors Leading out to the the Pool. Large Beautiful Master Bedroom has French Doors out to the Pool and a Large Walk-In Closet. The Master Bathroom was Completely Remodeled in 2017, New Toilet, New Vanity and New Light Fixtures. The Master Bathroom also has a Large Walk-In Shower. Split Plan & Inside Laundry with Washer, Dryer and Cabinets . The Combination Pool Bath/Guest Bath Is Beautifully Remodeled. The Three Guest Bedrooms are all Very Spacious with Newer Fan/Lights. The Third Bathroom is Remodeled with a Tub/Shower Combo. This Stunning Home is Located on .57 Acres In Oakridge Estates. Beautiful Landscaping with Lots of Flower Beds. It's a Gardner's Dream. There is a Gorgeous Heated Pool (with Diamond Bright Finish in 2013) and a New Pool Heater in 2017. You Will Love the Large Relaxing Lanai. Great for Entertaining or Enjoying a Glass of Wine. The Back Yard is over a Half Acre and it is Just Gorgeous. There is a Huge Shed with Electric
This property is off market, which means it's not currently listed for sale or rent on Zillow. This may be different from what's available on other websites or public sources.

