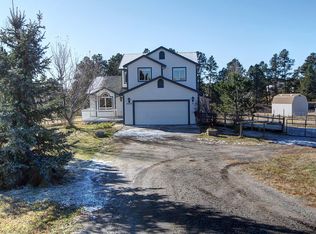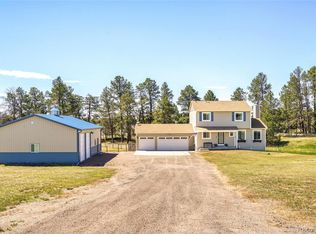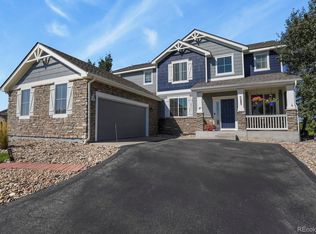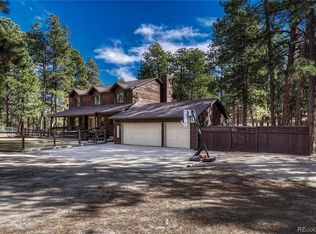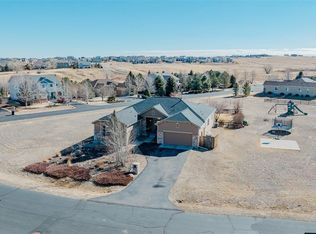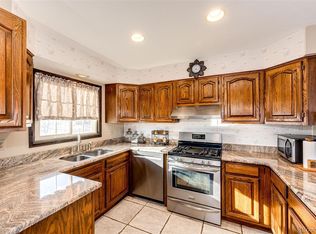Welcome home to this delightful ranch-style retreat, perfectly nestled on 2.2 peaceful acres in the charming community of Elizabeth. This property offers the ideal balance of country living and modern comfort, surrounded by serene natural beauty.
The two-stall barn, complete with electricity and water, is ready for your horses, hobbies, or extra storage—offering endless versatility for your lifestyle.
Experience Colorado living at its finest with an outdoor oasis designed for relaxation and entertaining. Spend evenings gathered around the cozy fire pit, enjoy quiet mornings in the gazebo, or unwind in the hot tub under a blanket of stars. The spacious deck invites you to take in sweeping views and crisp country air all year long.
Step inside to discover a bright and inviting open floor plan featuring cathedral ceilings and an abundance of natural light. With four generous bedrooms and three beautifully updated baths, this home provides both comfort and functionality. The primary suite offers private deck access and a recently remodeled ensuite showcasing a sleek European glass shower and modern finishes.
The tastefully updated kitchen is a chef’s delight, complete with stainless steel appliances, ample counter space, and stylish cabinetry—perfect for cooking and entertaining alike. The walkout basement offers a multi-generational living situation or potential rental to help with expenses.
Recent upgrades provide peace of mind and value, including a new Class 4 impact-resistant roof (installed in 2025), new exterior doors throughout, and a new water softener. The driveway has been resurfaced with five inches of fresh asphalt, ensuring durability through the winter months. In total, the seller has invested over $30,000 in thoughtful improvements this year alone, making this home truly move-in ready.
Accepting backups
Price cut: $25K (1/13)
$775,000
2464 Remington Road, Elizabeth, CO 80107
4beds
3,164sqft
Est.:
Single Family Residence
Built in 1996
2.2 Acres Lot
$760,900 Zestimate®
$245/sqft
$8/mo HOA
What's special
Walkout basementStylish cabinetrySweeping viewsHot tubTwo-stall barnSpacious deckMulti-generational living situation
- 138 days |
- 365 |
- 8 |
Zillow last checked: 8 hours ago
Listing updated: January 28, 2026 at 09:14am
Listed by:
Belinda Seville 303-882-9164 belinda@thesevilleteam.com,
The Seville Team
Source: REcolorado,MLS#: 8482780
Facts & features
Interior
Bedrooms & bathrooms
- Bedrooms: 4
- Bathrooms: 3
- Full bathrooms: 2
- 3/4 bathrooms: 1
- Main level bathrooms: 2
- Main level bedrooms: 3
Bedroom
- Features: Primary Suite
- Level: Main
Bedroom
- Level: Main
Bedroom
- Level: Main
Bedroom
- Level: Basement
Bathroom
- Features: En Suite Bathroom
- Level: Main
Bathroom
- Level: Basement
Bathroom
- Level: Main
Heating
- Baseboard, Natural Gas
Cooling
- Central Air
Features
- Windows: Window Coverings
- Basement: Walk-Out Access
- Number of fireplaces: 2
- Fireplace features: Basement, Electric, Gas, Great Room
Interior area
- Total structure area: 3,164
- Total interior livable area: 3,164 sqft
- Finished area above ground: 1,582
- Finished area below ground: 1,266
Video & virtual tour
Property
Parking
- Total spaces: 2
- Parking features: Garage - Attached
- Attached garage spaces: 2
Features
- Levels: One
- Stories: 1
- Patio & porch: Deck, Front Porch
- Exterior features: Balcony, Garden, Private Yard
- Fencing: Fenced,Full
Lot
- Size: 2.2 Acres
- Features: Greenbelt, Sprinklers In Rear
Details
- Parcel number: R106952
- Zoning: PUD
- Special conditions: Standard
- Horses can be raised: Yes
- Horse amenities: Well Allows For
Construction
Type & style
- Home type: SingleFamily
- Architectural style: Traditional
- Property subtype: Single Family Residence
Materials
- Cement Siding
- Roof: Composition
Condition
- Updated/Remodeled
- Year built: 1996
Utilities & green energy
- Water: Well
- Utilities for property: Natural Gas Connected
Community & HOA
Community
- Subdivision: Western Country Ranches
HOA
- Has HOA: Yes
- HOA fee: $98 annually
- HOA name: Western Country Ranches by Community Financials
- HOA phone: 833-266-3646
Location
- Region: Elizabeth
Financial & listing details
- Price per square foot: $245/sqft
- Tax assessed value: $639,963
- Annual tax amount: $2,770
- Date on market: 10/8/2025
- Listing terms: Cash,Conventional,FHA,USDA Loan,VA Loan
- Exclusions: All Personal Property Including Outdoor Furniture.
- Ownership: Individual
- Road surface type: Dirt
Estimated market value
$760,900
$723,000 - $799,000
$3,252/mo
Price history
Price history
| Date | Event | Price |
|---|---|---|
| 1/28/2026 | Pending sale | $775,000$245/sqft |
Source: | ||
| 1/13/2026 | Price change | $775,000-3.1%$245/sqft |
Source: | ||
| 10/8/2025 | Listed for sale | $800,000+127.3%$253/sqft |
Source: | ||
| 9/2/2005 | Sold | $352,000$111/sqft |
Source: Public Record Report a problem | ||
Public tax history
Public tax history
| Year | Property taxes | Tax assessment |
|---|---|---|
| 2024 | $2,738 +11% | $42,870 |
| 2023 | $2,466 -2.4% | $42,870 +13.4% |
| 2022 | $2,527 | $37,810 -2.8% |
| 2021 | -- | $38,900 +11.7% |
| 2020 | $2,216 -0.1% | $34,830 |
| 2019 | $2,218 +13.7% | $34,830 +11.3% |
| 2018 | $1,950 | $31,280 |
| 2017 | $1,950 -0.1% | $31,280 +8% |
| 2016 | $1,952 -9.3% | $28,950 |
| 2015 | $2,150 -0.1% | $28,950 +15.1% |
| 2014 | $2,152 | $25,160 |
| 2013 | -- | $25,160 +4.7% |
| 2012 | -- | $24,040 |
| 2011 | -- | $24,040 -1.8% |
| 2010 | -- | $24,480 |
| 2009 | -- | $24,480 -9.9% |
| 2008 | -- | $27,160 |
| 2007 | $2,062 | $27,160 +10.5% |
| 2006 | -- | $24,580 +8.1% |
| 2004 | -- | $22,730 |
| 2003 | -- | $22,730 +1.2% |
| 2002 | -- | $22,460 |
| 2001 | -- | $22,460 |
Find assessor info on the county website
BuyAbility℠ payment
Est. payment
$3,895/mo
Principal & interest
$3596
Property taxes
$291
HOA Fees
$8
Climate risks
Neighborhood: 80107
Nearby schools
GreatSchools rating
- 5/10Running Creek Elementary SchoolGrades: K-5Distance: 3.5 mi
- 5/10Elizabeth Middle SchoolGrades: 6-8Distance: 2.5 mi
- 6/10Elizabeth High SchoolGrades: 9-12Distance: 2.4 mi
Schools provided by the listing agent
- Elementary: Running Creek
- Middle: Elizabeth
- High: Elizabeth
- District: Elizabeth C-1
Source: REcolorado. This data may not be complete. We recommend contacting the local school district to confirm school assignments for this home.
