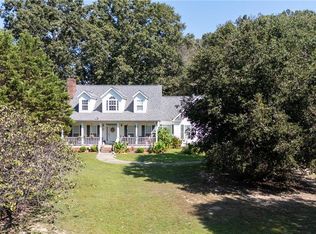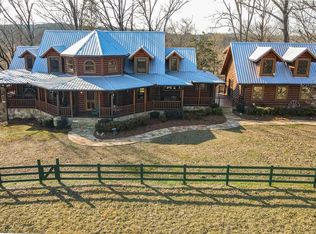Closed
$222,000
2464 Owens Gin Rd NE, Calhoun, GA 30701
3beds
--sqft
Single Family Residence, Manufactured Home
Built in 1996
1.11 Acres Lot
$222,400 Zestimate®
$--/sqft
$1,737 Estimated rent
Home value
$222,400
$185,000 - $269,000
$1,737/mo
Zestimate® history
Loading...
Owner options
Explore your selling options
What's special
Escape to your own wooded retreat with this spacious 3 bed, 2 bath double wide nestled on 1.11 acres of peaceful, private land. Step inside to an open-concept layout featuring gorgeous hardwood floors in the living and dining areas, and a kitchen loaded with cabinet space-perfect for home cooks and entertainers alike. Enjoy the comfort of a split floor plan, generous bedroom sizes, and a dedicated storm shelter for peace of mind. Whether you're looking for privacy, space, or a place to make your own, this one checks all the boxes! LISTED AT APPRAISED VALUE
Zillow last checked: 8 hours ago
Listing updated: June 07, 2025 at 07:32am
Listed by:
Shannon Babcock 770-366-8751,
Keystone Realty Group, LLC
Bought with:
Amanda Brown, 414503
Keller Williams Lanier Partners
Source: GAMLS,MLS#: 10502560
Facts & features
Interior
Bedrooms & bathrooms
- Bedrooms: 3
- Bathrooms: 2
- Full bathrooms: 2
- Main level bathrooms: 2
- Main level bedrooms: 3
Dining room
- Features: Separate Room
Kitchen
- Features: Kitchen Island
Heating
- Central, Electric, Forced Air
Cooling
- Ceiling Fan(s), Central Air, Electric
Appliances
- Included: Cooktop, Dishwasher, Electric Water Heater, Oven, Refrigerator
- Laundry: Laundry Closet
Features
- Master On Main Level, Separate Shower, Soaking Tub, Walk-In Closet(s)
- Flooring: Carpet, Hardwood, Laminate, Vinyl
- Windows: Double Pane Windows, Window Treatments
- Basement: None
- Number of fireplaces: 1
- Fireplace features: Family Room, Gas Log
Interior area
- Total structure area: 0
- Finished area above ground: 0
- Finished area below ground: 0
Property
Parking
- Parking features: Parking Pad
- Has uncovered spaces: Yes
Features
- Levels: One
- Stories: 1
- Patio & porch: Deck
Lot
- Size: 1.11 Acres
- Features: Level, Private
- Residential vegetation: Partially Wooded
Details
- Additional structures: Shed(s)
- Parcel number: 072 023A
- Special conditions: No Disclosure
Construction
Type & style
- Home type: MobileManufactured
- Architectural style: Modular Home
- Property subtype: Single Family Residence, Manufactured Home
Materials
- Aluminum Siding, Vinyl Siding
- Foundation: Slab
- Roof: Tin
Condition
- Resale
- New construction: No
- Year built: 1996
Utilities & green energy
- Sewer: Septic Tank
- Water: Public
- Utilities for property: Electricity Available, Phone Available, Propane, Water Available
Community & neighborhood
Security
- Security features: Smoke Detector(s)
Community
- Community features: None
Location
- Region: Calhoun
- Subdivision: None
HOA & financial
HOA
- Has HOA: No
- Services included: None
Other
Other facts
- Listing agreement: Exclusive Right To Sell
- Listing terms: Cash,Conventional,VA Loan
Price history
| Date | Event | Price |
|---|---|---|
| 6/6/2025 | Sold | $222,000 |
Source: | ||
| 5/11/2025 | Pending sale | $222,000 |
Source: | ||
| 5/2/2025 | Listed for sale | $222,000 |
Source: | ||
| 4/27/2025 | Pending sale | $222,000 |
Source: | ||
| 4/17/2025 | Listed for sale | $222,000+344% |
Source: | ||
Public tax history
| Year | Property taxes | Tax assessment |
|---|---|---|
| 2024 | $363 0% | $16,295 0% |
| 2023 | $363 -6% | $16,297 0% |
| 2022 | $386 +101.1% | $16,301 +84.1% |
Find assessor info on the county website
Neighborhood: 30701
Nearby schools
GreatSchools rating
- 5/10Red Bud Elementary SchoolGrades: PK-5Distance: 3.7 mi
- 6/10Red Bud Middle SchoolGrades: 6-8Distance: 4.4 mi
- 7/10Sonoraville High SchoolGrades: 9-12Distance: 9.2 mi
Schools provided by the listing agent
- Elementary: Red Bud
- Middle: Red Bud
- High: Sonoraville
Source: GAMLS. This data may not be complete. We recommend contacting the local school district to confirm school assignments for this home.
Sell with ease on Zillow
Get a Zillow Showcase℠ listing at no additional cost and you could sell for —faster.
$222,400
2% more+$4,448
With Zillow Showcase(estimated)$226,848

