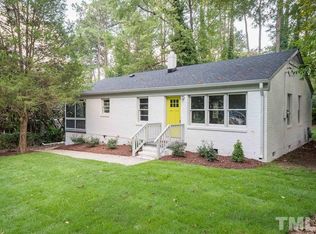Come experience the living of being close to downtown Raleigh and WAKE MED HOSPITAL. This RANCH home is complete with 3 bedrooms and 1 Bath. This home has been completely remodeled with refinished hardwoods, ceramic tile bath, new kitchen cabinets with granite counter tops, new light fixtures, new roof, new insulated windows, freshly painted on the inside and outside, new attic insulation. Large FLAT PRIVATE Lot. THIS ONE WILL NOT LAST LONG IN THIS UP AND COMING AREA.
This property is off market, which means it's not currently listed for sale or rent on Zillow. This may be different from what's available on other websites or public sources.
