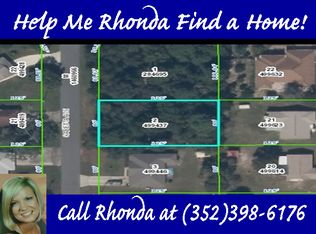Sold for $270,000 on 02/08/24
$270,000
2464 Caretta Ave, Spring Hill, FL 34609
3beds
1,459sqft
Single Family Residence
Built in 1999
10,018.8 Square Feet Lot
$286,000 Zestimate®
$185/sqft
$1,726 Estimated rent
Home value
$286,000
$272,000 - $300,000
$1,726/mo
Zestimate® history
Loading...
Owner options
Explore your selling options
What's special
Active with contract: 3/2/2 built by Beck custom builders in quiet Spring Hill neighborhood. Extra long driveway to accommodate company and several cars. Double door entry into spacious great room with vaulted ceiling & laminate flooring, dining room, kitchen with nook and lots of cabinets. Inside laundry room with open pantry. Split plan design with pocket door access to 2 bedrooms and full bath updated vanity in 2nd bathroom. Master bedroom with en suite. Shabby Chic vanity in master. Oversized tiled shower stall, Double closets both walk in for his and hers. Enclosed lanai is 150 sq ft and under truss could be used as a flex room. Interior utility room, washer and dryer included. Beautiful fenced back yard with additional brick paver open patio, perfect for outdoor dining, having a fire pit, great for barbecues and still plenty of room in the yard for a garden or just playing around. Neighborhood is close to Springstead High school which offers an IB program. Sellers are offering $5000 toward buyers closing cost with acceptable offer.
Zillow last checked: 8 hours ago
Listing updated: November 15, 2024 at 07:57pm
Listed by:
Clara L. Ward 352-650-8262,
Tropic Shores Realty LLC
Bought with:
NON MEMBER
NON MEMBER
Source: HCMLS,MLS#: 2235416
Facts & features
Interior
Bedrooms & bathrooms
- Bedrooms: 3
- Bathrooms: 2
- Full bathrooms: 2
Primary bedroom
- Level: Main
- Area: 168
- Dimensions: 12x14
Primary bedroom
- Level: Main
- Area: 168
- Dimensions: 12x14
Bedroom 2
- Level: Main
- Area: 121
- Dimensions: 11x11
Bedroom 2
- Level: Main
- Area: 121
- Dimensions: 11x11
Bedroom 3
- Level: Main
- Area: 132
- Dimensions: 12x11
Bedroom 3
- Level: Main
- Area: 132
- Dimensions: 12x11
Great room
- Level: Main
- Area: 418
- Dimensions: 22x19
Great room
- Level: Main
- Area: 418
- Dimensions: 22x19
Other
- Description: Garage
- Level: Main
- Area: 396
- Dimensions: 22x18
Other
- Description: Lanai
- Level: Main
- Area: 126
- Dimensions: 9x14
Other
- Description: Garage
- Level: Main
- Area: 396
- Dimensions: 22x18
Other
- Description: Lanai
- Level: Main
- Area: 126
- Dimensions: 9x14
Heating
- Central, Electric
Cooling
- Central Air, Electric
Appliances
- Included: Dishwasher, Dryer, Electric Oven, Microwave, Washer
Features
- Breakfast Bar, Ceiling Fan(s), Open Floorplan, Primary Bathroom - Shower No Tub, Vaulted Ceiling(s), Walk-In Closet(s), Split Plan
- Flooring: Carpet, Laminate, Tile, Wood
- Has fireplace: Yes
- Fireplace features: Other
Interior area
- Total structure area: 1,459
- Total interior livable area: 1,459 sqft
Property
Parking
- Total spaces: 2
- Parking features: Attached, Garage Door Opener
- Attached garage spaces: 2
Features
- Stories: 1
- Fencing: Chain Link
Lot
- Size: 10,018 sqft
Details
- Parcel number: R32 323 17 5090 0571 0060
- Zoning: PDP
- Zoning description: Planned Development Project
Construction
Type & style
- Home type: SingleFamily
- Architectural style: Ranch
- Property subtype: Single Family Residence
Materials
- Block, Concrete, Stucco
Condition
- Fixer
- New construction: No
- Year built: 1999
Utilities & green energy
- Sewer: Private Sewer
- Water: Public
- Utilities for property: Cable Available
Green energy
- Energy efficient items: Thermostat
Community & neighborhood
Location
- Region: Spring Hill
- Subdivision: Spring Hill Unit 9
Other
Other facts
- Listing terms: Cash,Conventional,FHA
- Road surface type: Paved
Price history
| Date | Event | Price |
|---|---|---|
| 2/8/2024 | Sold | $270,000-6.6%$185/sqft |
Source: | ||
| 1/8/2024 | Price change | $289,000-3.3%$198/sqft |
Source: | ||
| 12/12/2023 | Price change | $299,000-2%$205/sqft |
Source: | ||
| 11/29/2023 | Listed for sale | $305,000+238.9%$209/sqft |
Source: | ||
| 2/14/2014 | Sold | $90,000-9.9%$62/sqft |
Source: | ||
Public tax history
| Year | Property taxes | Tax assessment |
|---|---|---|
| 2024 | $4,446 +201.5% | $253,504 +165.3% |
| 2023 | $1,475 +6.8% | $95,536 +3% |
| 2022 | $1,381 +1.2% | $92,753 +3% |
Find assessor info on the county website
Neighborhood: 34609
Nearby schools
GreatSchools rating
- 4/10John D. Floyd Elementary SchoolGrades: PK-5Distance: 1.7 mi
- 5/10Powell Middle SchoolGrades: 6-8Distance: 3.3 mi
- 4/10Frank W. Springstead High SchoolGrades: 9-12Distance: 0.7 mi
Schools provided by the listing agent
- Elementary: JD Floyd
- Middle: Powell
- High: Springstead
Source: HCMLS. This data may not be complete. We recommend contacting the local school district to confirm school assignments for this home.
Get a cash offer in 3 minutes
Find out how much your home could sell for in as little as 3 minutes with a no-obligation cash offer.
Estimated market value
$286,000
Get a cash offer in 3 minutes
Find out how much your home could sell for in as little as 3 minutes with a no-obligation cash offer.
Estimated market value
$286,000
