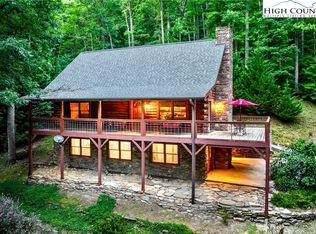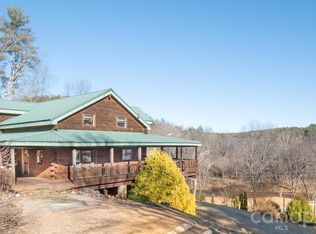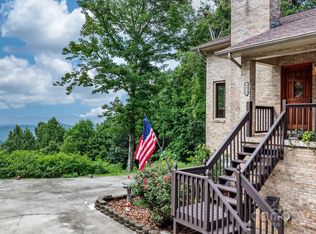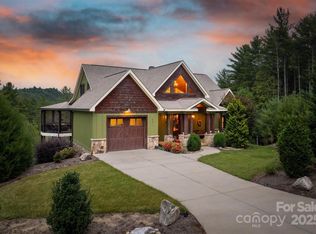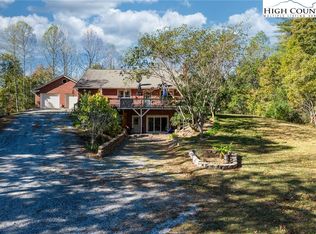Motivated Sellers!! Remarkable log home with breathtaking views situated on 12 acres in the Austin Creek Community. Upon entering, you will find a spacious living area, stunning stone fireplace, towering ceilings and beautiful log beams. The main level also features a powder room, oversized primary suite, kitchen with a farmhouse sink and antique stove, dining and sitting areas. Step out onto the enormous deck with immaculate panoramic views year-round. Upstairs you will find an open loft area, bedroom and bathroom. The lower level is fully finished and offers a secondary living space with a family room/game room, bedroom, bathroom, bonus room, den, laundry and workshop area. Various elevations and terrain afford privacy with the potential for additional structures. The utility, workshop and storage areas have a ceiling height just under 7ft. Convenient location minutes from Lenoir and close proximity to Boone and Blowing Rock. More information and notes found in attachments on MLS.
Active
$998,575
2464 Bridle Ridge Way, Lenoir, NC 28645
3beds
4,476sqft
Est.:
Single Family Residence
Built in 2003
12.14 Acres Lot
$-- Zestimate®
$223/sqft
$50/mo HOA
What's special
Towering ceilingsOpen loft areaVarious elevations and terrainSecondary living spaceBeautiful log beamsBreathtaking viewsOversized primary suite
- 991 days |
- 924 |
- 44 |
Zillow last checked: 8 hours ago
Listing updated: October 17, 2025 at 12:13pm
Listing Provided by:
Hannah Digh hdighrealestate@gmail.com,
RE/MAX Southern Lifestyles
Source: Canopy MLS as distributed by MLS GRID,MLS#: 4026763
Tour with a local agent
Facts & features
Interior
Bedrooms & bathrooms
- Bedrooms: 3
- Bathrooms: 4
- Full bathrooms: 3
- 1/2 bathrooms: 1
- Main level bedrooms: 1
Primary bedroom
- Features: Cathedral Ceiling(s), Ceiling Fan(s)
- Level: Main
Heating
- Forced Air, Propane
Cooling
- Ceiling Fan(s), Central Air
Appliances
- Included: Dryer, Microwave, Refrigerator, Tankless Water Heater, Washer
- Laundry: Lower Level
Features
- Basement: Finished
Interior area
- Total structure area: 2,448
- Total interior livable area: 4,476 sqft
- Finished area above ground: 2,448
- Finished area below ground: 2,028
Video & virtual tour
Property
Parking
- Parking features: Driveway
- Has uncovered spaces: Yes
Features
- Levels: One and One Half
- Stories: 1.5
- Has view: Yes
- View description: Long Range, Year Round
Lot
- Size: 12.14 Acres
- Features: Private, Views, Wooded
Details
- Parcel number: 12 32 2 13
- Zoning: RA20
- Special conditions: Standard
Construction
Type & style
- Home type: SingleFamily
- Property subtype: Single Family Residence
Materials
- Log, Stone
Condition
- New construction: No
- Year built: 2003
Utilities & green energy
- Sewer: Septic Installed
- Water: Well
- Utilities for property: Cable Available
Community & HOA
Community
- Subdivision: Austin Creek
HOA
- Has HOA: Yes
- HOA fee: $600 annually
Location
- Region: Lenoir
Financial & listing details
- Price per square foot: $223/sqft
- Tax assessed value: $494,100
- Annual tax amount: $5,024
- Date on market: 5/5/2023
- Cumulative days on market: 990 days
- Listing terms: Cash,Conventional
- Road surface type: Concrete, Paved
Estimated market value
Not available
Estimated sales range
Not available
$3,193/mo
Price history
Price history
| Date | Event | Price |
|---|---|---|
| 7/30/2025 | Price change | $998,575-23.5%$223/sqft |
Source: | ||
| 11/13/2024 | Price change | $1,305,000-11.8%$292/sqft |
Source: | ||
| 5/5/2023 | Listed for sale | $1,480,000-17.3%$331/sqft |
Source: | ||
| 4/17/2023 | Listing removed | -- |
Source: Owner Report a problem | ||
| 10/12/2022 | Price change | $1,790,000+3.2%$400/sqft |
Source: Owner Report a problem | ||
Public tax history
Public tax history
| Year | Property taxes | Tax assessment |
|---|---|---|
| 2025 | $5,024 +33.1% | $821,700 +66.3% |
| 2024 | $3,775 | $494,100 |
| 2023 | $3,775 | $494,100 |
Find assessor info on the county website
BuyAbility℠ payment
Est. payment
$5,564/mo
Principal & interest
$4706
Property taxes
$458
Other costs
$400
Climate risks
Neighborhood: 28645
Nearby schools
GreatSchools rating
- 6/10Happy Valley ElementaryGrades: PK-8Distance: 1.1 mi
- 4/10Hibriten HighGrades: 9-12Distance: 7 mi
Schools provided by the listing agent
- Elementary: Happy Valley
- High: Hibriten
Source: Canopy MLS as distributed by MLS GRID. This data may not be complete. We recommend contacting the local school district to confirm school assignments for this home.
- Loading
- Loading
