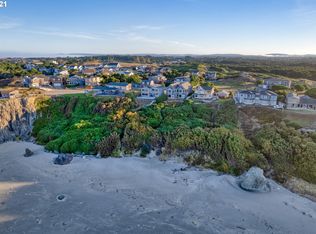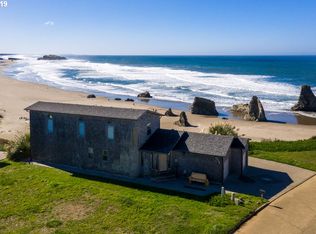Luxurious Oceanfront Home. Meticulously maintained 2500 sq. ft. 3BDR/2.5BA on prestigious Beach Loop Drive with private stairway to the spectacular beach below - all at an excellent price. Gourmet kitchen with granite counters and stainless steel appliances. Master suite with private balcony overlooking the beach. Close to Old Town galleries and restaurants, the harbor, community center, theater, library and Bandon Dunes Golf Resort.
This property is off market, which means it's not currently listed for sale or rent on Zillow. This may be different from what's available on other websites or public sources.


