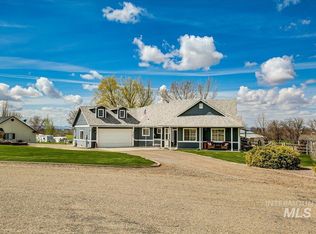Sold
Price Unknown
24639 Falcon Ln, Caldwell, ID 83607
4beds
3baths
2,477sqft
Single Family Residence
Built in 2000
2.88 Acres Lot
$836,700 Zestimate®
$--/sqft
$2,649 Estimated rent
Home value
$836,700
$786,000 - $895,000
$2,649/mo
Zestimate® history
Loading...
Owner options
Explore your selling options
What's special
Open House Saturday 11-1 and Sunday 11-2! Welcome Home - Beautifully renovated home on a quiet country lane sits on 2.88 acres! 4 bed, 2.5 bath and plenty of room for animals! Inside you'll find 9 ft ceilings on the 1st floor, new LVP thru out, newer matching appliances, beautiful updated light fixtures and a custom luxury master bathroom. 4th bedroom is large and multifunctional, use it as an office, playroom, or flex space. Off of the formal dining room, enjoy a fully screen-enclosed sunroom. Spacious back yard includes 2 storage sheds and a large cement pad (roughly 30x50) for sports or a future shop. Enjoy the play structure and large garden area with raised boxes and room for more. Lots of room for RV parking. Roof was replaced in 2021 with high rated architectural shingles- Furnace & heat pump were new in 2018. Only 5-10 min from the freeway, this acreage community has minimally restrictive CC&R's and only $25 per year for the HOA. The perfect place for a life in the country with a beautiful home.
Zillow last checked: 8 hours ago
Listing updated: June 05, 2023 at 09:31pm
Listed by:
Amy Barnes 208-860-9607,
Silvercreek Realty Group
Bought with:
Daniel Hatch
Smith & Coelho
Source: IMLS,MLS#: 98874163
Facts & features
Interior
Bedrooms & bathrooms
- Bedrooms: 4
- Bathrooms: 3
Primary bedroom
- Level: Upper
Bedroom 2
- Level: Upper
Bedroom 3
- Level: Upper
Bedroom 4
- Level: Upper
Dining room
- Level: Main
Family room
- Level: Main
Kitchen
- Level: Main
Living room
- Level: Main
Heating
- Electric, Forced Air, Heat Pump
Cooling
- Central Air
Appliances
- Included: Electric Water Heater, Tank Water Heater, Dishwasher, Disposal, Microwave, Oven/Range Freestanding, Refrigerator
Features
- Formal Dining, Family Room, Double Vanity, Walk-In Closet(s), Breakfast Bar, Pantry, Granit/Tile/Quartz Count, Number of Baths Upper Level: 2
- Has basement: No
- Has fireplace: No
Interior area
- Total structure area: 2,477
- Total interior livable area: 2,477 sqft
- Finished area above ground: 2,477
- Finished area below ground: 0
Property
Parking
- Total spaces: 2
- Parking features: Attached, RV Access/Parking
- Attached garage spaces: 2
Features
- Levels: Two
- Patio & porch: Covered Patio/Deck
Lot
- Size: 2.88 Acres
- Features: 1 - 4.99 AC, Garden, Horses, Chickens, Auto Sprinkler System, Full Sprinkler System
Details
- Additional structures: Shed(s)
- Parcel number: R3816201000
- Horses can be raised: Yes
Construction
Type & style
- Home type: SingleFamily
- Property subtype: Single Family Residence
Materials
- Frame, HardiPlank Type
- Foundation: Crawl Space
- Roof: Architectural Style
Condition
- Year built: 2000
Utilities & green energy
- Sewer: Septic Tank
- Water: Well
Community & neighborhood
Location
- Region: Caldwell
- Subdivision: Eagles Nest Estates
HOA & financial
HOA
- Has HOA: Yes
- HOA fee: $25 annually
Other
Other facts
- Listing terms: Cash,Conventional,FHA,VA Loan
- Ownership: Fee Simple
- Road surface type: Paved
Price history
Price history is unavailable.
Public tax history
| Year | Property taxes | Tax assessment |
|---|---|---|
| 2025 | -- | $719,120 +4.7% |
| 2024 | $2,429 -0.6% | $687,120 +4.6% |
| 2023 | $2,444 -6% | $657,120 -6.3% |
Find assessor info on the county website
Neighborhood: 83607
Nearby schools
GreatSchools rating
- 6/10Purple Sage Elementary SchoolGrades: PK-5Distance: 1.4 mi
- NAMiddleton Middle SchoolGrades: 6-8Distance: 2.9 mi
- 8/10Middleton High SchoolGrades: 9-12Distance: 1.5 mi
Schools provided by the listing agent
- Elementary: Purple Sage
- Middle: Middleton Jr
- High: Middleton
- District: Middleton School District #134
Source: IMLS. This data may not be complete. We recommend contacting the local school district to confirm school assignments for this home.
