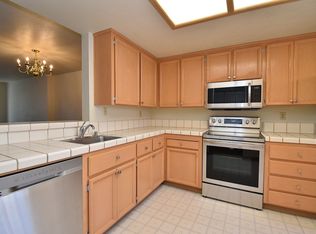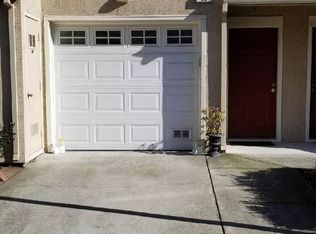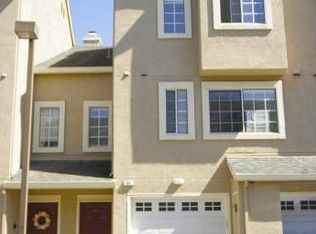This move-in ready condo offers comfort, privacy, and lots of natural light! With the convenience of a one-car attached garage downstairs, upstairs youll find spacious open floorplan living. Living room has cozy fireplace and private balcony access. Living space flows into the breakfast nook and well maintained kitchen, featuring bar seating and a new dishwasher. Enjoy morning coffee on the deck, as sun streams in through the large bay windows. Bright and airy bedroom includes floor-to-ceiling closet and plenty of additional storage, plus a full ensuite bath. Home has in-unit laundry and storage on balcony. Perfectly situated in a quiet, gated community with sparkling pool, spa, clubhouse, mature trees and well manicured landscaping. Located just 1/2 mile to shopping center with Safeway, CVS, banking, restaurants & more. Close to Southland Mall and Downtown Hayward. Convenient access to Hwy 880, 92 & Bart for commuter ease.
This property is off market, which means it's not currently listed for sale or rent on Zillow. This may be different from what's available on other websites or public sources.


