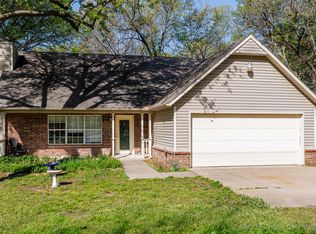Sold for $297,600
$297,600
24637 S Wells Ranch Rd, Claremore, OK 74019
4beds
2,481sqft
Single Family Residence
Built in 2002
1.08 Acres Lot
$304,100 Zestimate®
$120/sqft
$2,412 Estimated rent
Home value
$304,100
$268,000 - $347,000
$2,412/mo
Zestimate® history
Loading...
Owner options
Explore your selling options
What's special
Nestled in a peaceful cul-de-sac, this spacious 2481 sq ft (per appraisal) home with four bedrooms and two bathrooms is located in the serene countryside. Enjoy the tranquility of your own private backyard, enclosed by a fence, or unwind in the luxurious Jacuzzi® tub after a long day. This contemporary house features a formal dining area, a generous breakfast nook, and a bar with seating for four. Upstairs, you'll find a sizable game room/bonus room, while downstairs offers a second office/study. The master bathroom boasts a Jacuzzi® whirlpool tub and an oversized shower with dual shower heads. The home showcases recessed ceilings, crown molding throughout, and gas fireplaces with large mantles. The owner has an inactive Oklahoma Real Estate license.
Zillow last checked: 8 hours ago
Listing updated: January 23, 2025 at 05:57pm
Listed by:
Terry Hassell 918-884-7653,
M & T Realty Group
Bought with:
Jeremiah Buckrucker, 208780
Keller Williams Premier
Source: MLS Technology, Inc.,MLS#: 2410579 Originating MLS: MLS Technology
Originating MLS: MLS Technology
Facts & features
Interior
Bedrooms & bathrooms
- Bedrooms: 4
- Bathrooms: 2
- Full bathrooms: 2
Primary bedroom
- Description: Master Bedroom,Private Bath,Separate Closets,Walk-in Closet
- Level: First
Bedroom
- Description: Bedroom,
- Level: First
Bedroom
- Description: Bedroom,Walk-in Closet
- Level: First
Primary bathroom
- Description: Master Bath,Bathtub,Double Sink,Full Bath,Heater,Separate Shower,Vent,Whirlpool
- Level: First
Bathroom
- Description: Hall Bath,Bathtub,Full Bath,Heater,Vent
- Level: First
Bonus room
- Description: Additional Room,Attic
- Level: Second
Dining room
- Description: Dining Room,Formal
- Level: First
Game room
- Description: Game/Rec Room,Over Garage
- Level: Second
Kitchen
- Description: Kitchen,Breakfast Nook
- Level: First
Living room
- Description: Living Room,Formal
- Level: First
Office
- Description: Office,Outside Entry
- Level: First
Utility room
- Description: Utility Room,Inside
- Level: First
Heating
- Central, Gas
Cooling
- Central Air
Appliances
- Included: Built-In Range, Built-In Oven, Dishwasher, Disposal, Microwave, Oven, Range, Gas Oven, Gas Range, Gas Water Heater, Plumbed For Ice Maker
Features
- Attic, Dry Bar, High Ceilings, Laminate Counters, Cable TV, Vaulted Ceiling(s), Ceiling Fan(s)
- Flooring: Carpet, Laminate, Tile
- Windows: Vinyl
- Basement: None,Crawl Space
- Number of fireplaces: 2
- Fireplace features: Gas Log
Interior area
- Total structure area: 2,481
- Total interior livable area: 2,481 sqft
Property
Parking
- Total spaces: 2
- Parking features: Attached, Garage
- Attached garage spaces: 2
Features
- Levels: Two
- Stories: 2
- Patio & porch: None
- Exterior features: Rain Gutters, Satellite Dish
- Pool features: None
- Fencing: Privacy
Lot
- Size: 1.08 Acres
- Features: Cul-De-Sac, Mature Trees, Wooded
Details
- Additional structures: None
- Parcel number: 660063264
- Horses can be raised: Yes
- Horse amenities: Horses Allowed
Construction
Type & style
- Home type: SingleFamily
- Architectural style: Contemporary
- Property subtype: Single Family Residence
Materials
- Brick Veneer, Wood Frame
- Foundation: Crawlspace
- Roof: Asphalt,Fiberglass
Condition
- Year built: 2002
Utilities & green energy
- Sewer: Septic Tank
- Water: Rural
- Utilities for property: Cable Available, Electricity Available, Natural Gas Available, Phone Available, Water Available
Community & neighborhood
Security
- Security features: No Safety Shelter, Smoke Detector(s)
Community
- Community features: Gutter(s)
Location
- Region: Claremore
- Subdivision: Timber View
Other
Other facts
- Listing terms: Conventional,FHA,Other,USDA Loan,VA Loan
Price history
| Date | Event | Price |
|---|---|---|
| 1/16/2025 | Sold | $297,600+3%$120/sqft |
Source: | ||
| 12/10/2024 | Pending sale | $289,000$116/sqft |
Source: | ||
| 12/8/2024 | Price change | $289,000-3.3%$116/sqft |
Source: | ||
| 12/6/2024 | Listed for sale | $299,000$121/sqft |
Source: | ||
| 12/3/2024 | Pending sale | $299,000$121/sqft |
Source: | ||
Public tax history
| Year | Property taxes | Tax assessment |
|---|---|---|
| 2024 | $2,250 +5.2% | $26,961 +5% |
| 2023 | $2,138 +3.2% | $25,678 +3.1% |
| 2022 | $2,071 +2.9% | $24,901 +5% |
Find assessor info on the county website
Neighborhood: 74019
Nearby schools
GreatSchools rating
- 6/10Justus-Tiawah Public SchoolGrades: PK-8Distance: 3.8 mi
Schools provided by the listing agent
- Elementary: Justus Tiawah
- Middle: Justus Tiawah
- High: Claremore
- District: Justus-Tiawah - Sch Dist (29)
Source: MLS Technology, Inc.. This data may not be complete. We recommend contacting the local school district to confirm school assignments for this home.
Get pre-qualified for a loan
At Zillow Home Loans, we can pre-qualify you in as little as 5 minutes with no impact to your credit score.An equal housing lender. NMLS #10287.
Sell for more on Zillow
Get a Zillow Showcase℠ listing at no additional cost and you could sell for .
$304,100
2% more+$6,082
With Zillow Showcase(estimated)$310,182
