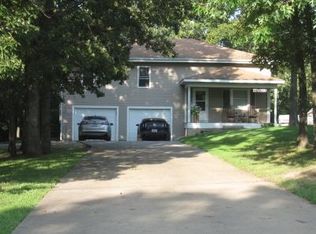Closed
Price Unknown
24636 Whispering Oak Road, Hermitage, MO 65668
2beds
1,216sqft
Mobile Home
Built in 2000
1.5 Acres Lot
$172,700 Zestimate®
$--/sqft
$944 Estimated rent
Home value
$172,700
$159,000 - $187,000
$944/mo
Zestimate® history
Loading...
Owner options
Explore your selling options
What's special
PRICED BELOW APPRAISAL - POMME DE TERRE LAKE! Whether you need a full time residence or a weekend getaway, you should check out this very well maintained mobile home. An open floor plan has a spacious living room which flows into the kitchen/dining area. The kitchen has nice cabinets, stainless appliances, an island with a breakfast bar, and a beautiful built in hutch with lots of storage. The primary bedroom is large, and has a walk in closet, and the onsuite bath has a dual sink vanity, and a walk in shower. The split floor plan has the 2nd bedroom, and the hall bath on the opposite of the house. There is a covered front porch, and a back deck. The unrestricted 1.5 acre lot has mature trees, and a wet weather stream. The 24 x 40 detached garage/shop has a concrete floor, insulated, and has 220 amp service. There is also a 2 car detached carport, and a nice storage building. Just minutes to restaurants and the lake. Bring that boat & those lake toys - time to relax!
Zillow last checked: 8 hours ago
Listing updated: August 02, 2024 at 02:59pm
Listed by:
Donna Peterson 417-327-2529,
Century 21 Peterson Real Estate
Bought with:
Kelly J Bigham, 2017021364
Pitts Realty
Source: SOMOMLS,MLS#: 60258105
Facts & features
Interior
Bedrooms & bathrooms
- Bedrooms: 2
- Bathrooms: 2
- Full bathrooms: 2
Primary bedroom
- Area: 177.92
- Dimensions: 13.9 x 12.8
Bedroom 2
- Description: - closet
- Area: 157.32
- Dimensions: 13.8 x 11.4
Other
- Area: 237.36
- Dimensions: 17.2 x 13.8
Living room
- Area: 242.88
- Dimensions: 17.6 x 13.8
Heating
- Central, Forced Air, Propane
Cooling
- Ceiling Fan(s), Central Air
Appliances
- Included: Dishwasher, Dryer, Electric Water Heater, Free-Standing Propane Oven, Microwave, Refrigerator, Washer
- Laundry: Laundry Room, W/D Hookup
Features
- Cathedral Ceiling(s), Crown Molding, Internet - Satellite, Laminate Counters, Walk-In Closet(s), Walk-in Shower
- Flooring: Carpet, Laminate, Vinyl
- Doors: Storm Door(s)
- Windows: Blinds, Double Pane Windows, Tilt-In Windows, Window Coverings
- Has basement: No
- Attic: None
- Has fireplace: No
Interior area
- Total structure area: 1,216
- Total interior livable area: 1,216 sqft
- Finished area above ground: 1,216
- Finished area below ground: 0
Property
Parking
- Total spaces: 6
- Parking features: Circular Driveway, Driveway, Gravel
- Garage spaces: 6
- Carport spaces: 2
- Has uncovered spaces: Yes
Features
- Levels: One
- Stories: 1
- Patio & porch: Deck, Front Porch
- Exterior features: Rain Gutters
Lot
- Size: 1.50 Acres
- Features: Dead End Street, Level, Sloped, Wooded/Cleared Combo
Details
- Additional structures: Shed(s)
- Parcel number: 067036000000033013
Construction
Type & style
- Home type: MobileManufactured
- Property subtype: Mobile Home
Materials
- Vinyl Siding
- Foundation: Pillar/Post/Pier, Tie Down
- Roof: Composition
Condition
- Year built: 2000
Utilities & green energy
- Sewer: Lagoon
- Water: Public
Community & neighborhood
Security
- Security features: Smoke Detector(s)
Location
- Region: Hermitage
- Subdivision: N/A
Other
Other facts
- Body type: Single Wide
- Listing terms: Cash,Conventional
- Road surface type: Gravel
Price history
| Date | Event | Price |
|---|---|---|
| 3/22/2024 | Sold | -- |
Source: | ||
| 2/23/2024 | Pending sale | $170,000$140/sqft |
Source: | ||
| 12/14/2023 | Listed for sale | $170,000$140/sqft |
Source: | ||
Public tax history
| Year | Property taxes | Tax assessment |
|---|---|---|
| 2024 | $335 +16.4% | $8,110 +16.4% |
| 2023 | $288 | $6,970 +3.9% |
| 2022 | -- | $6,710 |
Find assessor info on the county website
Neighborhood: 65668
Nearby schools
GreatSchools rating
- 8/10Hermitage Elementary SchoolGrades: PK-5Distance: 2.2 mi
- 3/10Hermitage Middle SchoolGrades: 6-8Distance: 2.2 mi
- 9/10Hermitage High SchoolGrades: 9-12Distance: 2.2 mi
Schools provided by the listing agent
- Elementary: Hermitage
- Middle: Hermitage
- High: Hermitage
Source: SOMOMLS. This data may not be complete. We recommend contacting the local school district to confirm school assignments for this home.
