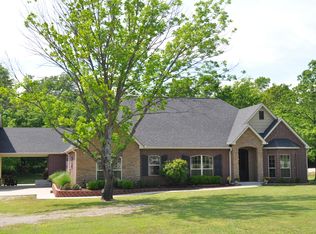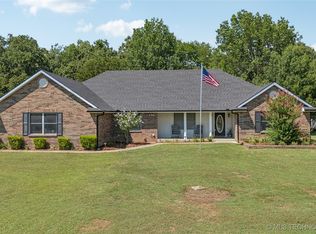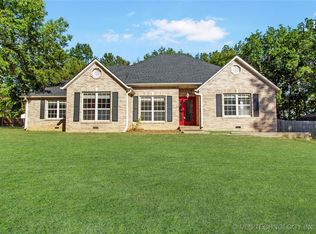Sold for $225,000
$225,000
24632 S Wells Ranch Rd, Claremore, OK 74019
4beds
2,100sqft
Single Family Residence
Built in 1999
1.05 Acres Lot
$228,400 Zestimate®
$107/sqft
$2,084 Estimated rent
Home value
$228,400
$201,000 - $258,000
$2,084/mo
Zestimate® history
Loading...
Owner options
Explore your selling options
What's special
Charming 4-bedroom home on over an acre- private country living close to town!
Nestled on just over an acre of land, this beautiful two-story home offers the perfect blend of country serenity and modern convenience. Featuring 4 spacious bedrooms, 2 bathrooms, and a 2-car attached garage, this property is designed for comfort and practicality. Enjoy the privacy of a fully fenced large backyard where kids and pets can run and play freely. Mature trees provide shade and a picturesque setting, while the open space allows for horses and endless outdoor enjoyment. Watch deer roam and birds sing from your own backyard - nature lovers will feel right at home! Despite its secluded feel, this home is just minutes from town, offering easy access to shopping, dining, and major roadways for commuting. Experience the best of both worlds- peaceful county living with all the conveniences of town just a short drive away! Priced WELL BELOW Market Value to allow for needed repairs and immediate equity!
Zillow last checked: 8 hours ago
Listing updated: June 20, 2025 at 10:58am
Listed by:
Mark Reed 918-798-6994,
Keller Williams Premier
Bought with:
Natalia Tregubenko, 181452
Chinowth & Cohen
Source: MLS Technology, Inc.,MLS#: 2515533 Originating MLS: MLS Technology
Originating MLS: MLS Technology
Facts & features
Interior
Bedrooms & bathrooms
- Bedrooms: 4
- Bathrooms: 2
- Full bathrooms: 2
Primary bedroom
- Description: Master Bedroom,Private Bath,Walk-in Closet
- Level: Second
Bedroom
- Description: Bedroom,
- Level: First
Bedroom
- Description: Bedroom,
- Level: First
Bedroom
- Description: Bedroom,
- Level: First
Primary bathroom
- Description: Master Bath,Bathtub,Double Sink,Full Bath,Separate Shower
- Level: Second
Bathroom
- Description: Hall Bath,Full Bath
- Level: First
Dining room
- Description: Dining Room,
- Level: First
Kitchen
- Description: Kitchen,Breakfast Nook,Eat-In,Pantry
- Level: First
Living room
- Description: Living Room,Fireplace
- Level: First
Utility room
- Description: Utility Room,Inside
- Level: First
Heating
- Central, Gas
Cooling
- Central Air
Appliances
- Included: Dishwasher, Disposal, Gas Water Heater, Microwave, Oven, Range, Stove, Plumbed For Ice Maker
- Laundry: Washer Hookup, Gas Dryer Hookup
Features
- High Speed Internet, Laminate Counters, Wired for Data, Ceiling Fan(s), Gas Range Connection, Gas Oven Connection
- Flooring: Carpet, Laminate
- Windows: Aluminum Frames, Insulated Windows
- Basement: None
- Number of fireplaces: 1
- Fireplace features: Gas Log
Interior area
- Total structure area: 2,100
- Total interior livable area: 2,100 sqft
Property
Parking
- Total spaces: 2
- Parking features: Attached, Garage
- Attached garage spaces: 2
Features
- Levels: Two
- Stories: 2
- Patio & porch: Patio
- Exterior features: Concrete Driveway, Rain Gutters
- Pool features: None
- Fencing: Barbed Wire,Chain Link
Lot
- Size: 1.05 Acres
- Features: Mature Trees
Details
- Additional structures: None
- Parcel number: 660063248
- Horses can be raised: Yes
- Horse amenities: Horses Allowed
Construction
Type & style
- Home type: SingleFamily
- Architectural style: Ranch
- Property subtype: Single Family Residence
Materials
- Brick Veneer, Vinyl Siding, Wood Frame
- Foundation: Slab
- Roof: Asphalt,Fiberglass
Condition
- Year built: 1999
Utilities & green energy
- Sewer: Septic Tank
- Water: Rural
- Utilities for property: Electricity Available, Natural Gas Available, High Speed Internet Available, Phone Available, Satellite Internet Available, Water Available
Green energy
- Energy efficient items: Windows
- Indoor air quality: Ventilation
Community & neighborhood
Security
- Security features: No Safety Shelter, Smoke Detector(s)
Community
- Community features: Gutter(s)
Location
- Region: Claremore
- Subdivision: Timber View
Other
Other facts
- Listing terms: Conventional,FHA 203(k),FHA,Other,USDA Loan,VA Loan
Price history
| Date | Event | Price |
|---|---|---|
| 6/18/2025 | Sold | $225,000$107/sqft |
Source: | ||
| 5/1/2025 | Pending sale | $225,000$107/sqft |
Source: | ||
| 4/28/2025 | Listed for sale | $225,000$107/sqft |
Source: | ||
| 4/15/2025 | Pending sale | $225,000$107/sqft |
Source: | ||
| 4/11/2025 | Listed for sale | $225,000+1030.7%$107/sqft |
Source: | ||
Public tax history
| Year | Property taxes | Tax assessment |
|---|---|---|
| 2024 | $1,695 +3.4% | $21,310 +3% |
| 2023 | $1,640 +3.3% | $20,689 +3% |
| 2022 | $1,588 +1.1% | $20,087 +3% |
Find assessor info on the county website
Neighborhood: 74019
Nearby schools
GreatSchools rating
- 6/10Justus-Tiawah Public SchoolGrades: PK-8Distance: 3.8 mi
Schools provided by the listing agent
- Elementary: Justus Tiawah
- High: Claremore
- District: Justus-Tiawah - Sch Dist (29)
Source: MLS Technology, Inc.. This data may not be complete. We recommend contacting the local school district to confirm school assignments for this home.
Get pre-qualified for a loan
At Zillow Home Loans, we can pre-qualify you in as little as 5 minutes with no impact to your credit score.An equal housing lender. NMLS #10287.
Sell for more on Zillow
Get a Zillow Showcase℠ listing at no additional cost and you could sell for .
$228,400
2% more+$4,568
With Zillow Showcase(estimated)$232,968


