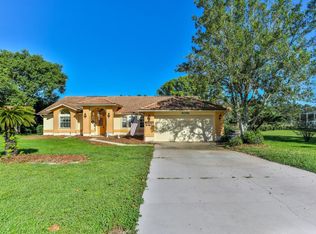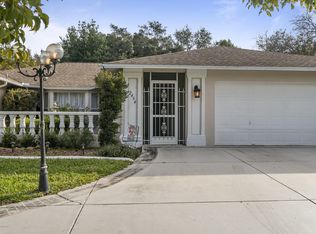Sold for $332,500
$332,500
2463 Running Oak Ct, Spring Hill, FL 34608
2beds
1,756sqft
Single Family Residence
Built in 1989
0.6 Acres Lot
$323,900 Zestimate®
$189/sqft
$2,291 Estimated rent
Home value
$323,900
$285,000 - $366,000
$2,291/mo
Zestimate® history
Loading...
Owner options
Explore your selling options
What's special
LOOKING FOR PRIVACY? This POOL Home is Nestled on a 1/2 Acre Lot with Scattered Oak Trees & Backs up to a 10 Acre Homesite Plus it is Next Door to a Retention Area! Located in the Oakridge Estates Neighborhood where the homes are on 1/2 Acre Lots & have Very Affordable Home Owner's Association Dues of $140 per Year.. (less than $12 per month!). At Full Price, BRAND NEW ROOF for the New Owner Prior to Closing.. You get to pick the Color! This Charming 2 Bedroom 2 Bathroom 2 Car Garage is 1756 sf of Living Area & 2794 sf Under Roof. Screened in Enclosed Lap POOL with New Pump is Perfect for the Home Owner who enjoys Swimming. A Lot of Natural Lighting in this Home with Picture Windows in the Living Room & Kitchen plus 3 Sliding Glass Doors. Flooring is Laminate and Tile.. No Carpet Here. Home offers Living Room, Dining Room & Family Room. The Bedrooms are Split for Privacy. The Primary Bedroom is Spacious with its own Bathroom with Walk in Shower & Sliding Glass Door to the Covered Lanai & Pool. The Guest Suite on the other side of the Home offers a Pool Bathroom which is a Tub/Shower Combo. Laundry Room is inside the Home and comes with a Washer & Dryer. Backyard with a Shed is Very Pretty.
Zillow last checked: 8 hours ago
Listing updated: September 07, 2025 at 12:48pm
Listed by:
Sharie L. Oakland PA 352-584-5026,
REMAX Alliance Group
Bought with:
Thomas "TJ" L Homan Jr, SL3353368
Homan Realty Group Inc
Source: HCMLS,MLS#: 2252821
Facts & features
Interior
Bedrooms & bathrooms
- Bedrooms: 2
- Bathrooms: 2
- Full bathrooms: 2
Primary bedroom
- Area: 204
- Dimensions: 12x17
Bedroom 2
- Area: 154
- Dimensions: 11x14
Dining room
- Area: 224
- Dimensions: 14x16
Kitchen
- Area: 264
- Dimensions: 12x22
Living room
- Area: 686
- Dimensions: 28x24.5
Other
- Description: Lanai
- Area: 1166
- Dimensions: 22x53
Heating
- Central, Electric
Cooling
- Central Air
Appliances
- Included: Dishwasher, Dryer, Electric Range, Refrigerator, Washer
Features
- Pantry, Primary Bathroom - Shower No Tub, Split Bedrooms
- Flooring: Laminate, Tile
- Has fireplace: No
Interior area
- Total structure area: 1,756
- Total interior livable area: 1,756 sqft
Property
Parking
- Total spaces: 2
- Parking features: Attached, Garage
- Attached garage spaces: 2
Features
- Stories: 1
- Has private pool: Yes
- Pool features: In Ground, Screen Enclosure
- Has view: Yes
- View description: Trees/Woods
Lot
- Size: 0.60 Acres
- Features: Few Trees
Details
- Parcel number: R24 223 17 2816 0000 0130
- Zoning: PDP
- Zoning description: PUD
- Special conditions: Standard
Construction
Type & style
- Home type: SingleFamily
- Property subtype: Single Family Residence
Materials
- Block, Stucco
Condition
- New construction: No
- Year built: 1989
Utilities & green energy
- Sewer: Private Sewer
- Water: Public
- Utilities for property: Cable Available
Community & neighborhood
Location
- Region: Spring Hill
- Subdivision: Oakridge Estates Unit 1
HOA & financial
HOA
- Has HOA: Yes
- HOA fee: $12 monthly
- Association name: Oakridge Estates
Other
Other facts
- Listing terms: Cash,Conventional,FHA,VA Loan
Price history
| Date | Event | Price |
|---|---|---|
| 9/5/2025 | Sold | $332,500-0.7%$189/sqft |
Source: | ||
| 8/20/2025 | Pending sale | $334,900$191/sqft |
Source: | ||
| 7/23/2025 | Contingent | $334,900$191/sqft |
Source: | ||
| 5/14/2025 | Price change | $334,900-1.5%$191/sqft |
Source: | ||
| 4/13/2025 | Listed for sale | $339,900-5.6%$194/sqft |
Source: | ||
Public tax history
| Year | Property taxes | Tax assessment |
|---|---|---|
| 2024 | $2,025 +4.5% | $135,913 +3% |
| 2023 | $1,938 +1.3% | $131,954 +3% |
| 2022 | $1,914 +0.4% | $128,111 +3% |
Find assessor info on the county website
Neighborhood: Oakridge Estates
Nearby schools
GreatSchools rating
- 2/10Deltona Elementary SchoolGrades: PK-5Distance: 1.9 mi
- 4/10Fox Chapel Middle SchoolGrades: 6-8Distance: 2.5 mi
- 4/10Frank W. Springstead High SchoolGrades: 9-12Distance: 1.2 mi
Schools provided by the listing agent
- Elementary: Explorer K-8
- Middle: Explorer K-8
- High: Springstead
Source: HCMLS. This data may not be complete. We recommend contacting the local school district to confirm school assignments for this home.
Get a cash offer in 3 minutes
Find out how much your home could sell for in as little as 3 minutes with a no-obligation cash offer.
Estimated market value$323,900
Get a cash offer in 3 minutes
Find out how much your home could sell for in as little as 3 minutes with a no-obligation cash offer.
Estimated market value
$323,900

