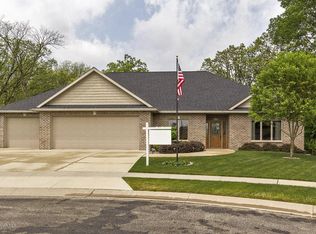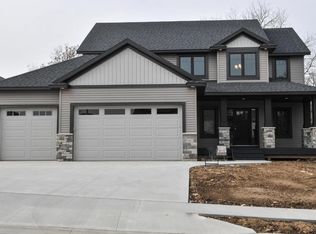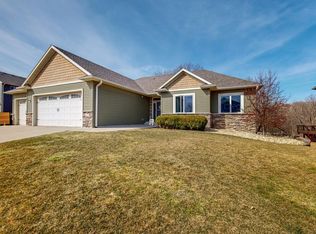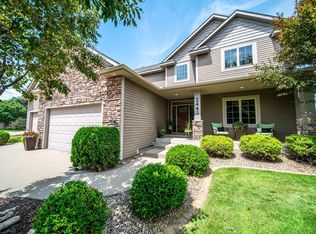Closed
$749,900
2463 Rosewood Ln SW, Rochester, MN 55902
5beds
3,574sqft
Single Family Residence
Built in 2005
0.91 Acres Lot
$776,800 Zestimate®
$210/sqft
$3,503 Estimated rent
Home value
$776,800
$715,000 - $847,000
$3,503/mo
Zestimate® history
Loading...
Owner options
Explore your selling options
What's special
This stunning Rambler, located in a SW cul-de-sac, will impress you. The house boasts five bedrooms and three bathrooms, with a bright, open floor plan. The kitchen is spacious and perfect for cooking, while the main floor living room and sunroom provide a warm and inviting space. The lower level living area is large and has a wet bar, making it ideal for entertaining guests. If you prefer outdoor entertainment, you will love the oversized private backyard that back up to a stream. You can enjoy your evenings by the gas fire pit or unwind in the covered hot tub. The house has been updated with a new roof, siding, gutters, a large storage shed, air conditioner, a water softener, bathroom updates, and fresh paint. Call for a private tour.
Zillow last checked: 8 hours ago
Listing updated: June 26, 2025 at 10:26pm
Listed by:
Heidi Novak 507-358-0821,
Re/Max Results
Bought with:
Heidi Novak
Re/Max Results
Source: NorthstarMLS as distributed by MLS GRID,MLS#: 6499864
Facts & features
Interior
Bedrooms & bathrooms
- Bedrooms: 5
- Bathrooms: 3
- Full bathrooms: 3
Bedroom 1
- Level: Main
Bedroom 2
- Level: Main
Bedroom 3
- Level: Main
Bedroom 4
- Level: Lower
Bedroom 5
- Level: Lower
Family room
- Level: Lower
Kitchen
- Level: Main
Laundry
- Level: Main
Living room
- Level: Main
Porch
- Level: Lower
Heating
- Forced Air
Cooling
- Central Air
Appliances
- Included: Dishwasher, Disposal, Gas Water Heater, Microwave, Range, Refrigerator, Washer, Water Softener Owned
Features
- Basement: Block,Drain Tiled,Full,Sump Pump,Walk-Out Access
- Number of fireplaces: 2
- Fireplace features: Family Room, Gas, Living Room
Interior area
- Total structure area: 3,574
- Total interior livable area: 3,574 sqft
- Finished area above ground: 1,885
- Finished area below ground: 1,540
Property
Parking
- Total spaces: 3
- Parking features: Attached, Concrete, Heated Garage, Insulated Garage
- Attached garage spaces: 3
Accessibility
- Accessibility features: Grab Bars In Bathroom
Features
- Levels: One
- Stories: 1
- Patio & porch: Deck, Patio
- Fencing: None
Lot
- Size: 0.91 Acres
- Dimensions: 42 x 253 x 180 x 127 x 195 x 49
- Features: Irregular Lot, Many Trees
Details
- Additional structures: Storage Shed
- Foundation area: 1689
- Parcel number: 643422072030
- Zoning description: Residential-Single Family
Construction
Type & style
- Home type: SingleFamily
- Property subtype: Single Family Residence
Materials
- Brick/Stone, Vinyl Siding, Block, Concrete
- Roof: Age 8 Years or Less
Condition
- Age of Property: 20
- New construction: No
- Year built: 2005
Utilities & green energy
- Electric: Circuit Breakers
- Gas: Natural Gas
- Sewer: City Sewer/Connected
- Water: City Water/Connected
Community & neighborhood
Location
- Region: Rochester
- Subdivision: Scenic Oaks 3rd Add
HOA & financial
HOA
- Has HOA: No
Price history
| Date | Event | Price |
|---|---|---|
| 6/26/2024 | Sold | $749,900$210/sqft |
Source: | ||
| 5/27/2024 | Pending sale | $749,900$210/sqft |
Source: | ||
| 5/17/2024 | Listed for sale | $749,900+59.6%$210/sqft |
Source: | ||
| 9/29/2016 | Sold | $470,000-2.1%$132/sqft |
Source: | ||
| 8/18/2016 | Pending sale | $479,900$134/sqft |
Source: Edina Realty, Inc., a Berkshire Hathaway affiliate #4072347 Report a problem | ||
Public tax history
| Year | Property taxes | Tax assessment |
|---|---|---|
| 2024 | $8,420 | $637,200 -0.3% |
| 2023 | -- | $638,800 +7.6% |
| 2022 | $7,198 +5.2% | $593,800 +14.4% |
Find assessor info on the county website
Neighborhood: 55902
Nearby schools
GreatSchools rating
- 7/10Bamber Valley Elementary SchoolGrades: PK-5Distance: 2.9 mi
- 4/10Willow Creek Middle SchoolGrades: 6-8Distance: 3.7 mi
- 9/10Mayo Senior High SchoolGrades: 8-12Distance: 4.5 mi
Schools provided by the listing agent
- Elementary: Bamber Valley
- Middle: Willow Creek
- High: Mayo
Source: NorthstarMLS as distributed by MLS GRID. This data may not be complete. We recommend contacting the local school district to confirm school assignments for this home.
Get a cash offer in 3 minutes
Find out how much your home could sell for in as little as 3 minutes with a no-obligation cash offer.
Estimated market value
$776,800



