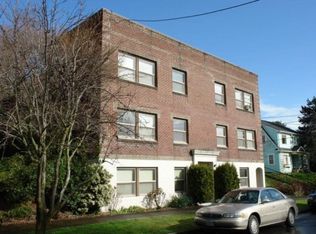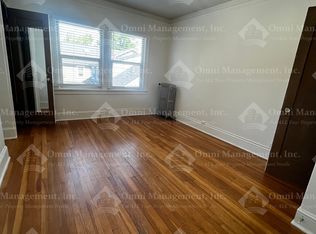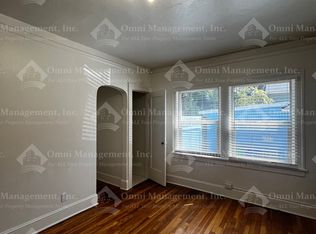Sold
$1,400,000
2463 NW Quimby St, Portland, OR 97210
5beds
4,010sqft
Residential, Single Family Residence
Built in 1909
4,791.6 Square Feet Lot
$1,337,300 Zestimate®
$349/sqft
$4,478 Estimated rent
Home value
$1,337,300
$1.24M - $1.44M
$4,478/mo
Zestimate® history
Loading...
Owner options
Explore your selling options
What's special
Centrally located 1909 Arts & Crafts style home near Wallace Park & Chapman Grade School.A tasteful blend of old & new w/ covered front porch, oak floors, French doors, sunroom, period hardware & outstanding millwork. Updated kitchen & baths, fresh interior paint.Permitted remodel in 2016 included lower level media room, guest quarters w/ bath, laundry & workout/office/Bdrm #6.Also'16 HVAC, electric, cat 6 ethernet & 3rd flr space.Rare 2 car garage w/ driveway parking,lovely back garden & deck. [Home Energy Score = 1. HES Report at https://rpt.greenbuildingregistry.com/hes/OR10209494]
Zillow last checked: 8 hours ago
Listing updated: March 29, 2023 at 09:12am
Listed by:
Dan Volkmer 503-781-3366,
Windermere Realty Trust
Bought with:
Veery Harper
Real Broker
Source: RMLS (OR),MLS#: 23694933
Facts & features
Interior
Bedrooms & bathrooms
- Bedrooms: 5
- Bathrooms: 3
- Full bathrooms: 2
- Partial bathrooms: 1
- Main level bathrooms: 1
Primary bedroom
- Features: Builtin Features, Closet Organizer, French Doors, Hardwood Floors, Walkin Closet
- Level: Upper
- Area: 169
- Dimensions: 13 x 13
Bedroom 2
- Features: French Doors, Hardwood Floors, Walkin Closet
- Level: Upper
- Area: 169
- Dimensions: 13 x 13
Bedroom 3
- Features: Hardwood Floors, Closet
- Level: Upper
- Area: 156
- Dimensions: 13 x 12
Dining room
- Features: Beamed Ceilings, Builtin Features, Hardwood Floors, High Ceilings
- Level: Main
- Area: 180
- Dimensions: 15 x 12
Family room
- Features: Sound System, High Speed Internet, Home Theater
- Level: Lower
- Area: 294
- Dimensions: 21 x 14
Kitchen
- Features: Dishwasher, Disposal, Eat Bar, Gas Appliances, Bamboo Floor, Free Standing Refrigerator
- Level: Main
- Area: 144
- Dimensions: 27 x 12
Living room
- Features: Beamed Ceilings, Fireplace, French Doors, Hardwood Floors, Closet, High Ceilings
- Level: Main
- Area: 330
- Dimensions: 22 x 15
Heating
- Ductless, Heat Pump, Mini Split, Fireplace(s), Zoned
Cooling
- Central Air
Appliances
- Included: Built In Oven, Convection Oven, Cooktop, Dishwasher, Disposal, Down Draft, Free-Standing Refrigerator, Gas Appliances, Instant Hot Water, Stainless Steel Appliance(s), Washer/Dryer, Gas Water Heater, Tankless Water Heater
- Laundry: Laundry Room
Features
- Floor 3rd, Granite, High Ceilings, High Speed Internet, Marble, Soaking Tub, Built-in Features, Bathroom, Double Closet, Shower, Walk-In Closet(s), Closet, Beamed Ceilings, Sound System, Eat Bar, Closet Organizer, Tile
- Flooring: Bamboo, Concrete, Hardwood
- Doors: French Doors
- Windows: Double Pane Windows, Storm Window(s), Wood Frames, Skylight(s)
- Basement: Finished,Full
- Number of fireplaces: 1
- Fireplace features: Wood Burning
Interior area
- Total structure area: 4,010
- Total interior livable area: 4,010 sqft
Property
Parking
- Total spaces: 2
- Parking features: Driveway, Off Street, Garage Door Opener, Detached
- Garage spaces: 2
- Has uncovered spaces: Yes
Features
- Stories: 4
- Patio & porch: Deck, Porch
- Exterior features: Garden, Yard
- Fencing: Fenced
Lot
- Size: 4,791 sqft
- Dimensions: 50' x 100' appro x
- Features: Level, Sprinkler, SqFt 3000 to 4999
Details
- Additional structures: GuestQuarters
- Parcel number: R171403
- Zoning: RM1
- Other equipment: Home Theater
Construction
Type & style
- Home type: SingleFamily
- Architectural style: Craftsman
- Property subtype: Residential, Single Family Residence
Materials
- Cedar, Wood Siding
- Foundation: Concrete Perimeter
- Roof: Composition
Condition
- Resale
- New construction: No
- Year built: 1909
Utilities & green energy
- Gas: Gas
- Sewer: Public Sewer
- Water: Public
- Utilities for property: Cable Connected
Community & neighborhood
Security
- Security features: Security Lights
Community
- Community features: N W 23rd, Slabtown, Parks, hiking
Location
- Region: Portland
- Subdivision: Nw District
Other
Other facts
- Listing terms: Cash,Conventional
- Road surface type: Paved
Price history
| Date | Event | Price |
|---|---|---|
| 3/29/2023 | Sold | $1,400,000+12%$349/sqft |
Source: | ||
| 3/4/2023 | Pending sale | $1,250,000$312/sqft |
Source: | ||
| 3/2/2023 | Listed for sale | $1,250,000+34%$312/sqft |
Source: | ||
| 7/10/2015 | Sold | $933,000+6.6%$233/sqft |
Source: | ||
| 5/28/2015 | Pending sale | $875,000$218/sqft |
Source: Windermere Stellar #15229234 | ||
Public tax history
| Year | Property taxes | Tax assessment |
|---|---|---|
| 2025 | $20,004 +3% | $748,560 +3% |
| 2024 | $19,421 +10.4% | $726,760 +9.4% |
| 2023 | $17,584 +2.2% | $664,220 +3% |
Find assessor info on the county website
Neighborhood: Northwest
Nearby schools
GreatSchools rating
- 5/10Chapman Elementary SchoolGrades: K-5Distance: 0.2 mi
- 5/10West Sylvan Middle SchoolGrades: 6-8Distance: 3.5 mi
- 8/10Lincoln High SchoolGrades: 9-12Distance: 1.1 mi
Schools provided by the listing agent
- Elementary: Chapman
- Middle: West Sylvan
- High: Lincoln
Source: RMLS (OR). This data may not be complete. We recommend contacting the local school district to confirm school assignments for this home.
Get a cash offer in 3 minutes
Find out how much your home could sell for in as little as 3 minutes with a no-obligation cash offer.
Estimated market value
$1,337,300
Get a cash offer in 3 minutes
Find out how much your home could sell for in as little as 3 minutes with a no-obligation cash offer.
Estimated market value
$1,337,300


