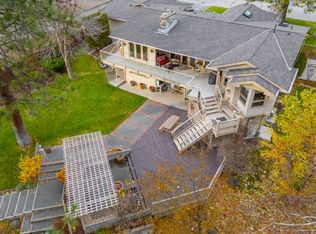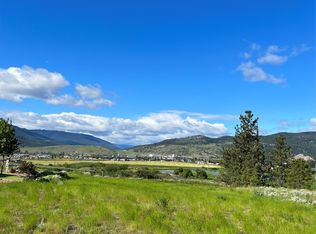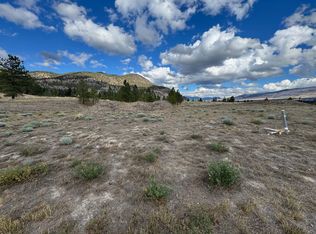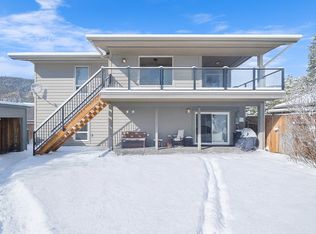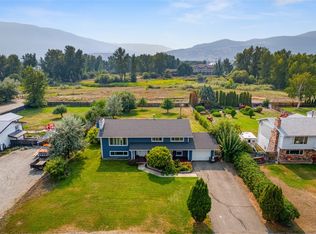2463 Irvine Ave, Merritt, BC V1K 1H4
What's special
- 96 days |
- 15 |
- 0 |
Zillow last checked: 8 hours ago
Listing updated: December 18, 2025 at 01:50pm
Janis Post,
RE/MAX Legacy,
Eugen Klein,
Royal LePage Westside Klein Group
Facts & features
Interior
Bedrooms & bathrooms
- Bedrooms: 3
- Bathrooms: 3
- Full bathrooms: 3
Primary bedroom
- Level: Second
- Dimensions: 12.50x13.00
Bedroom
- Level: Second
- Dimensions: 12.83x11.92
Bedroom
- Level: Second
- Dimensions: 13.00x11.92
Other
- Features: Five Piece Bathroom
- Level: Second
- Dimensions: 0 x 0
Breakfast room nook
- Level: Main
- Dimensions: 6.83x11.25
Den
- Level: Main
- Dimensions: 10.08x6.92
Dining room
- Level: Main
- Dimensions: 24.42x11.42
Family room
- Level: Main
- Dimensions: 31.17x16.17
Foyer
- Level: Main
- Dimensions: 7.75x14.17
Other
- Features: Four Piece Bathroom
- Level: Second
- Dimensions: 0 x 0
Other
- Features: Three Piece Bathroom
- Level: Main
- Dimensions: 0 x 0
Kitchen
- Level: Main
- Dimensions: 9.17x11.17
Laundry
- Level: Main
- Dimensions: 6.92x13.50
Living room
- Level: Main
- Dimensions: 19.25x13.83
Other
- Level: Second
- Dimensions: 16.17x9.92
Utility room
- Level: Main
- Dimensions: 5.58x13.42
Heating
- Forced Air, Natural Gas
Cooling
- Central Air
Appliances
- Included: Dryer, Dishwasher, Electric Range, Refrigerator, Range Hood, Water Softener, Water Purifier, Washer
Features
- Wet Bar, Central Vacuum, Den, Vaulted Ceiling(s)
- Flooring: Mixed
- Basement: Crawl Space
- Number of fireplaces: 4
- Fireplace features: Electric, Gas
Interior area
- Total interior livable area: 2,485 sqft
- Finished area above ground: 2,485
- Finished area below ground: 0
Property
Parking
- Total spaces: 5
- Parking features: Attached, Garage, Garage Door Opener
- Attached garage spaces: 2
- Uncovered spaces: 2
Features
- Levels: Two,Multi/Split
- Stories: 2
- Exterior features: Balcony, Sprinkler/Irrigation, Private Yard, Storage
- Pool features: In Ground, Pool
- Fencing: Chain Link
- Has view: Yes
- View description: Mountain(s)
Lot
- Size: 7,840.8 Square Feet
- Features: Easy Access, Views, Sprinklers In Ground
Details
- Parcel number: 002410214
- Zoning: R1
- Special conditions: Standard
Construction
Type & style
- Home type: SingleFamily
- Property subtype: Single Family Residence
Materials
- Wood Siding, Wood Frame
- Foundation: Concrete Perimeter
- Roof: Asphalt,Shingle
Condition
- New construction: No
- Year built: 1981
Utilities & green energy
- Sewer: Public Sewer
- Water: Public
Community & HOA
Community
- Features: Shopping
- Security: Security System
HOA
- Has HOA: No
Location
- Region: Merritt
Financial & listing details
- Price per square foot: C$322/sqft
- Annual tax amount: C$5,021
- Date on market: 9/16/2025
- Cumulative days on market: 97 days
- Exclusions: Living room drapes/coverings. Master bathroom drapes/coverings
- Ownership: Freehold,Fee Simple
By pressing Contact Agent, you agree that the real estate professional identified above may call/text you about your search, which may involve use of automated means and pre-recorded/artificial voices. You don't need to consent as a condition of buying any property, goods, or services. Message/data rates may apply. You also agree to our Terms of Use. Zillow does not endorse any real estate professionals. We may share information about your recent and future site activity with your agent to help them understand what you're looking for in a home.
Price history
Price history
Price history is unavailable.
Public tax history
Public tax history
Tax history is unavailable.Climate risks
Neighborhood: V1K
Nearby schools
GreatSchools rating
No schools nearby
We couldn't find any schools near this home.
- Loading
