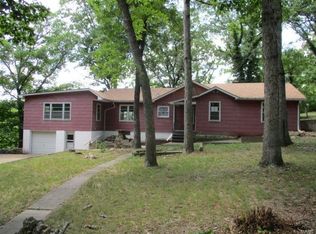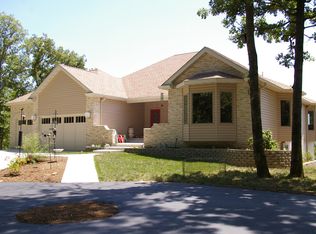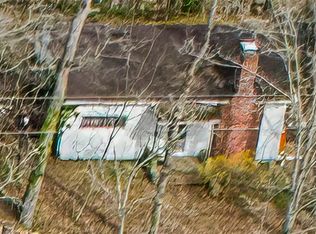Closed
Listing Provided by:
David L Haley 314-677-4554,
Nettwork Global
Bought with: Coldwell Banker Premier Group
Price Unknown
2463 Happy Sac Rd, Union, MO 63084
2beds
2,036sqft
Single Family Residence
Built in 1951
4.65 Acres Lot
$273,700 Zestimate®
$--/sqft
$1,224 Estimated rent
Home value
$273,700
$233,000 - $315,000
$1,224/mo
Zestimate® history
Loading...
Owner options
Explore your selling options
What's special
Escape to Your Own Riverfront Retreat! Nestled on 4.6 acres of serene, wooded beauty, this charming 2-bedroom, 1-bath home offers a private getaway with breathtaking views of the Bourbeuse River. This home offers oversized rooms in each area! 2 HUGE bedrooms, a large Family room with a Fireplace, dining room, and a living room that could be converted into a 3rd bedroom if you desired. Enjoy peaceful mornings with the sound of flowing water and stunning sunsets over the river in the evening. Whether you’re looking for a weekend escape or a full-time residence, this property provides the perfect blend of privacy, nature, and tranquility. There is also easy walking access to the River at the bottom of the street!! Don’t miss this rare opportunity to own a slice of paradise!
Zillow last checked: 10 hours ago
Listing updated: May 15, 2025 at 09:54am
Listing Provided by:
David L Haley 314-677-4554,
Nettwork Global
Bought with:
Danyee D Mundwiller, 2005025249
Coldwell Banker Premier Group
Source: MARIS,MLS#: 25017731 Originating MLS: Franklin County Board of REALTORS
Originating MLS: Franklin County Board of REALTORS
Facts & features
Interior
Bedrooms & bathrooms
- Bedrooms: 2
- Bathrooms: 1
- Full bathrooms: 1
- Main level bathrooms: 1
- Main level bedrooms: 2
Primary bedroom
- Features: Floor Covering: Carpeting
- Level: Main
- Area: 399
- Dimensions: 19 x 21
Bedroom
- Features: Floor Covering: Carpeting
- Level: Main
- Area: 169
- Dimensions: 13 x 13
Bathroom
- Level: Main
- Area: 40
- Dimensions: 8 x 5
Dining room
- Features: Floor Covering: Carpeting
- Level: Main
- Area: 224
- Dimensions: 16 x 14
Family room
- Features: Floor Covering: Carpeting
- Level: Main
- Area: 352
- Dimensions: 16 x 22
Kitchen
- Level: Main
- Area: 182
- Dimensions: 13 x 14
Living room
- Features: Floor Covering: Carpeting
- Level: Main
- Area: 240
- Dimensions: 10 x 24
Heating
- Forced Air, Electric
Cooling
- Central Air, Electric
Appliances
- Included: Gas Cooktop, Microwave, Range, Electric Water Heater
Features
- Historic Millwork, Special Millwork
- Flooring: Carpet
- Basement: Concrete,Unfinished,Walk-Out Access
- Number of fireplaces: 1
- Fireplace features: Family Room
Interior area
- Total structure area: 2,036
- Total interior livable area: 2,036 sqft
- Finished area above ground: 2,036
- Finished area below ground: 0
Property
Parking
- Total spaces: 5
- Parking features: Covered, Detached, Off Street, Storage, Workshop in Garage
- Garage spaces: 1
- Carport spaces: 4
- Covered spaces: 5
Features
- Levels: One
- Has view: Yes
Lot
- Size: 4.65 Acres
- Features: Adjoins Common Ground, Adjoins Wooded Area, Views, Wooded
Details
- Additional structures: Outbuilding, Shed(s), Storage, Workshop
- Parcel number: 2251500001009000
- Special conditions: Standard
Construction
Type & style
- Home type: SingleFamily
- Architectural style: Ranch,Traditional
- Property subtype: Single Family Residence
Materials
- Asbestos
Condition
- Year built: 1951
Utilities & green energy
- Sewer: Septic Tank
- Water: Well
- Utilities for property: Natural Gas Available
Community & neighborhood
Location
- Region: Union
- Subdivision: Shawnee Trail
Other
Other facts
- Listing terms: Cash,Conventional
- Ownership: Private
- Road surface type: Concrete, Gravel
Price history
| Date | Event | Price |
|---|---|---|
| 5/15/2025 | Sold | -- |
Source: | ||
| 4/11/2025 | Pending sale | $285,000$140/sqft |
Source: | ||
| 3/26/2025 | Listed for sale | $285,000$140/sqft |
Source: | ||
Public tax history
| Year | Property taxes | Tax assessment |
|---|---|---|
| 2024 | $1,202 +0% | $21,453 |
| 2023 | $1,202 +6.4% | $21,453 +7.1% |
| 2022 | $1,129 +0.2% | $20,032 |
Find assessor info on the county website
Neighborhood: 63084
Nearby schools
GreatSchools rating
- 7/10Central Elementary SchoolGrades: PK-5Distance: 3.5 mi
- 9/10Union Middle SchoolGrades: 6-8Distance: 3.9 mi
- 5/10Union High SchoolGrades: 9-12Distance: 4 mi
Schools provided by the listing agent
- Elementary: Prairie Dell Elem.
- Middle: Union Middle
- High: Union High
Source: MARIS. This data may not be complete. We recommend contacting the local school district to confirm school assignments for this home.
Sell for more on Zillow
Get a free Zillow Showcase℠ listing and you could sell for .
$273,700
2% more+ $5,474
With Zillow Showcase(estimated)
$279,174

