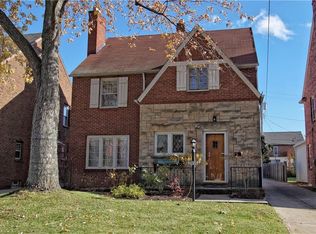Sold for $357,000
$357,000
2463 Fenwick Rd, University Heights, OH 44118
4beds
2,440sqft
Single Family Residence
Built in 1935
5,401.44 Square Feet Lot
$365,700 Zestimate®
$146/sqft
$2,769 Estimated rent
Home value
$365,700
$336,000 - $399,000
$2,769/mo
Zestimate® history
Loading...
Owner options
Explore your selling options
What's special
Situated in the heart of University Heights, this beautifully curated home exudes charm and thoughtful design. Lovingly maintained by its current owners, every detail has been carefully considered to create a warm and inviting space. The first floor boasts gleaming hardwood floors, a seamless flow, and timeless character with built-ins and a cozy fireplace. The refreshed kitchen is complemented by a delightful breakfast room, while the dining room opens to a three-season screened-in porch, leading to a newly added paver patio in the fully fenced backyard—perfect for relaxing or entertaining. The inviting living room is an ideal space for gathering or unwinding. A conveniently placed powder room near the side entrance and drop zone adds to the home's functionality. Upstairs, the second floor features three generously sized bedrooms, all with ample storage, and a beautifully appointed bathroom. The third floor offers versatility as a private suite or home office, complete with a charming bathroom featuring a clawfoot tub. Even the finished portion of the basement is a welcoming space, thoughtfully designed to feel anything but a basement. Additional highlights include central air conditioning for year-round comfort, younger windows that enhance efficiency, and an exterior waterproofed basement for peace of mind. Located on a wonderful street in a vibrant neighborhood and close to everything, this home is not to be missed!
Zillow last checked: 8 hours ago
Listing updated: March 31, 2025 at 08:11am
Listing Provided by:
Sam Zimmer samzimmer@kw.com216-469-4635,
Keller Williams Greater Metropolitan
Bought with:
Lisa M Thoreson, 440227
Elite Sotheby's International Realty
Source: MLS Now,MLS#: 5102150 Originating MLS: Akron Cleveland Association of REALTORS
Originating MLS: Akron Cleveland Association of REALTORS
Facts & features
Interior
Bedrooms & bathrooms
- Bedrooms: 4
- Bathrooms: 3
- Full bathrooms: 2
- 1/2 bathrooms: 1
- Main level bathrooms: 1
Primary bedroom
- Description: Flooring: Wood
- Features: Window Treatments
- Level: Second
- Dimensions: 18.00 x 14.00
Bedroom
- Description: Flooring: Wood
- Features: Window Treatments
- Level: Second
- Dimensions: 12.00 x 10.00
Bedroom
- Description: Flooring: Wood
- Level: Third
- Dimensions: 15.00 x 9.00
Bedroom
- Description: Flooring: Wood
- Features: Window Treatments
- Level: Second
- Dimensions: 13.00 x 13.00
Bathroom
- Description: Flooring: Ceramic Tile
- Level: First
- Dimensions: 4 x 5
Bathroom
- Description: Flooring: Wood
- Level: Third
- Dimensions: 8 x 5
Bathroom
- Description: Flooring: Ceramic Tile
- Level: Second
- Dimensions: 7 x 9
Dining room
- Description: Flooring: Wood
- Level: First
- Dimensions: 13.00 x 13.00
Family room
- Description: Flooring: Carpet
- Features: Fireplace
- Level: Lower
- Dimensions: 23.00 x 15.00
Kitchen
- Description: Flooring: Ceramic Tile
- Features: Window Treatments
- Level: First
- Dimensions: 13.00 x 13.00
Living room
- Description: Flooring: Wood
- Features: Built-in Features, Fireplace, Window Treatments
- Level: First
- Dimensions: 23.00 x 16.00
Other
- Description: Breakfast room,Flooring: Wood
- Features: Window Treatments
- Level: First
- Dimensions: 9.00 x 9.00
Heating
- Forced Air, Gas
Cooling
- Central Air
Features
- Basement: Full,Finished
- Number of fireplaces: 2
- Fireplace features: Gas Log, Gas Starter
Interior area
- Total structure area: 2,440
- Total interior livable area: 2,440 sqft
- Finished area above ground: 2,008
- Finished area below ground: 432
Property
Parking
- Total spaces: 2
- Parking features: Detached, Electricity, Garage, Paved
- Garage spaces: 2
Accessibility
- Accessibility features: None
Features
- Levels: Three Or More
- Stories: 4
- Pool features: Community
- Fencing: Back Yard,Full,Gate
Lot
- Size: 5,401 sqft
- Dimensions: 40 x 135
Details
- Parcel number: 72218043
- Special conditions: Standard
Construction
Type & style
- Home type: SingleFamily
- Architectural style: Colonial
- Property subtype: Single Family Residence
Materials
- Brick, Stone
- Roof: Slate
Condition
- Year built: 1935
Details
- Warranty included: Yes
Utilities & green energy
- Sewer: Public Sewer
- Water: Public
Community & neighborhood
Community
- Community features: Playground, Park, Pool, Shopping, Public Transportation
Location
- Region: University Heights
Other
Other facts
- Listing terms: Cash,Conventional,FHA,VA Loan
Price history
| Date | Event | Price |
|---|---|---|
| 3/31/2025 | Sold | $357,000+9.8%$146/sqft |
Source: | ||
| 3/3/2025 | Pending sale | $325,000$133/sqft |
Source: | ||
| 2/27/2025 | Listed for sale | $325,000+105.7%$133/sqft |
Source: | ||
| 6/26/2015 | Sold | $158,000+122.1%$65/sqft |
Source: | ||
| 5/19/2015 | Sold | $71,150-55.5%$29/sqft |
Source: Public Record Report a problem | ||
Public tax history
| Year | Property taxes | Tax assessment |
|---|---|---|
| 2024 | $8,117 +13.7% | $94,500 +45.2% |
| 2023 | $7,140 +0.5% | $65,070 |
| 2022 | $7,104 +2% | $65,070 |
Find assessor info on the county website
Neighborhood: 44118
Nearby schools
GreatSchools rating
- 5/10Canterbury Elementary SchoolGrades: K-5Distance: 0.5 mi
- 6/10Roxboro Middle SchoolGrades: 6-8Distance: 2.6 mi
- 6/10Cleveland Heights High SchoolGrades: 9-12Distance: 1.3 mi
Schools provided by the listing agent
- District: Cleveland Hts-Univer - 1810
Source: MLS Now. This data may not be complete. We recommend contacting the local school district to confirm school assignments for this home.

Get pre-qualified for a loan
At Zillow Home Loans, we can pre-qualify you in as little as 5 minutes with no impact to your credit score.An equal housing lender. NMLS #10287.
